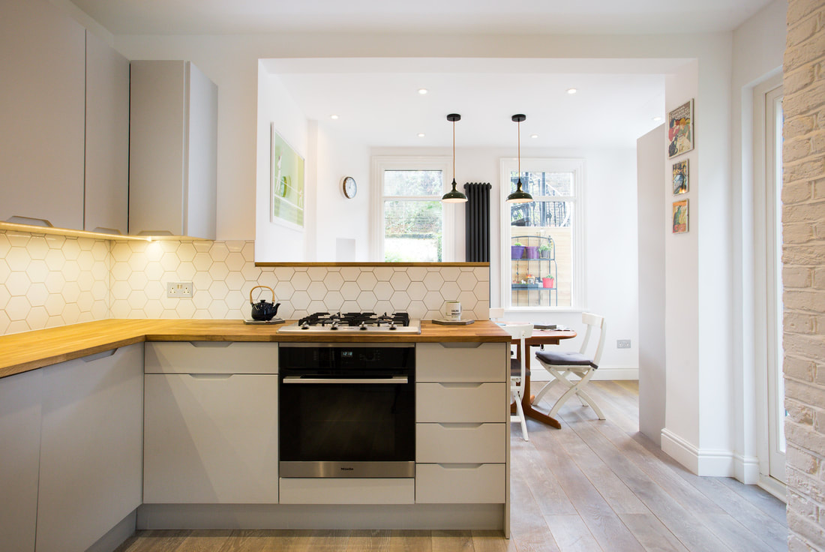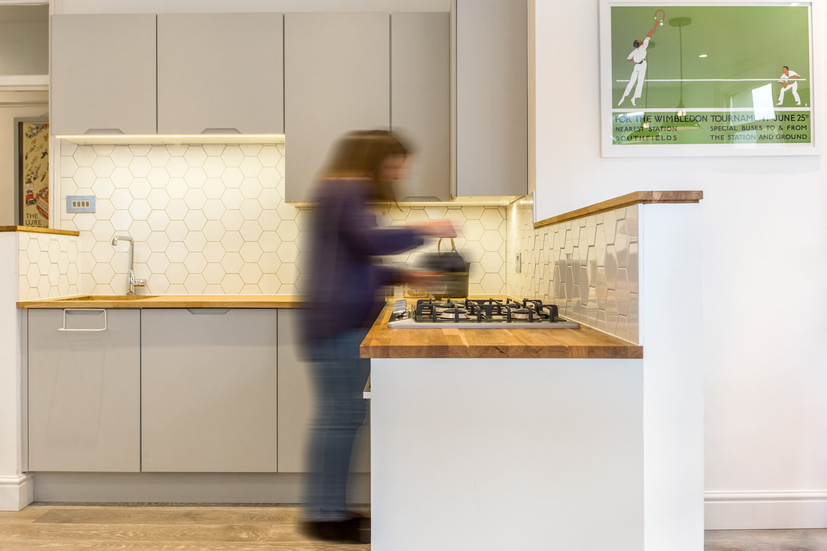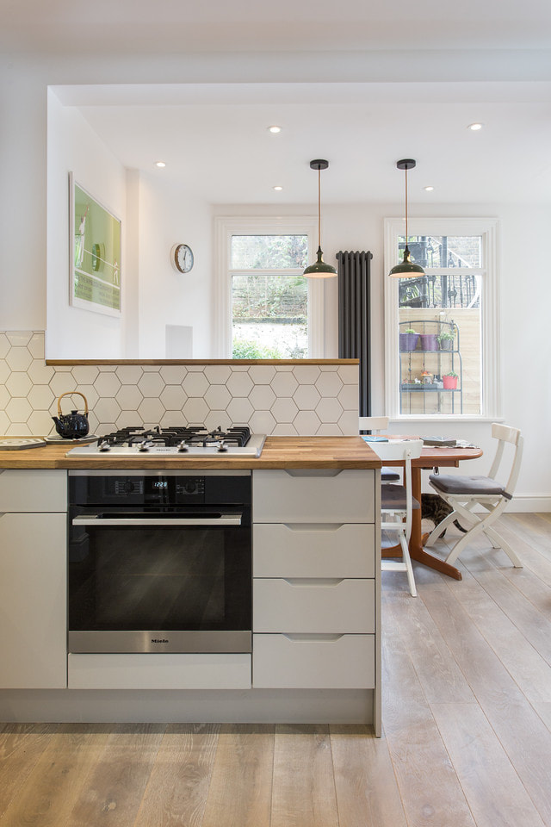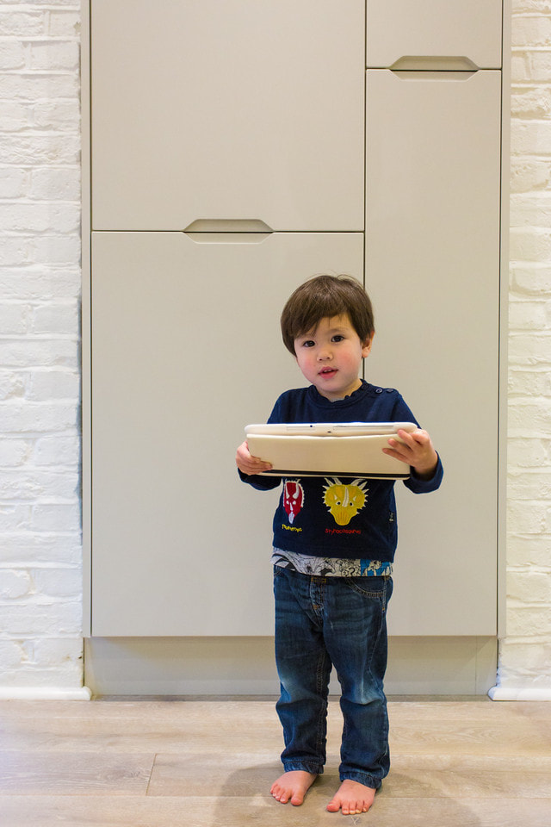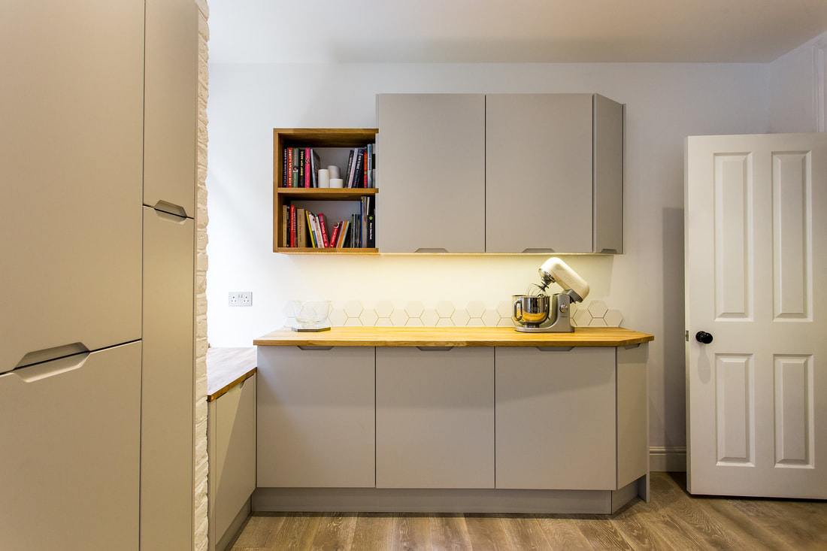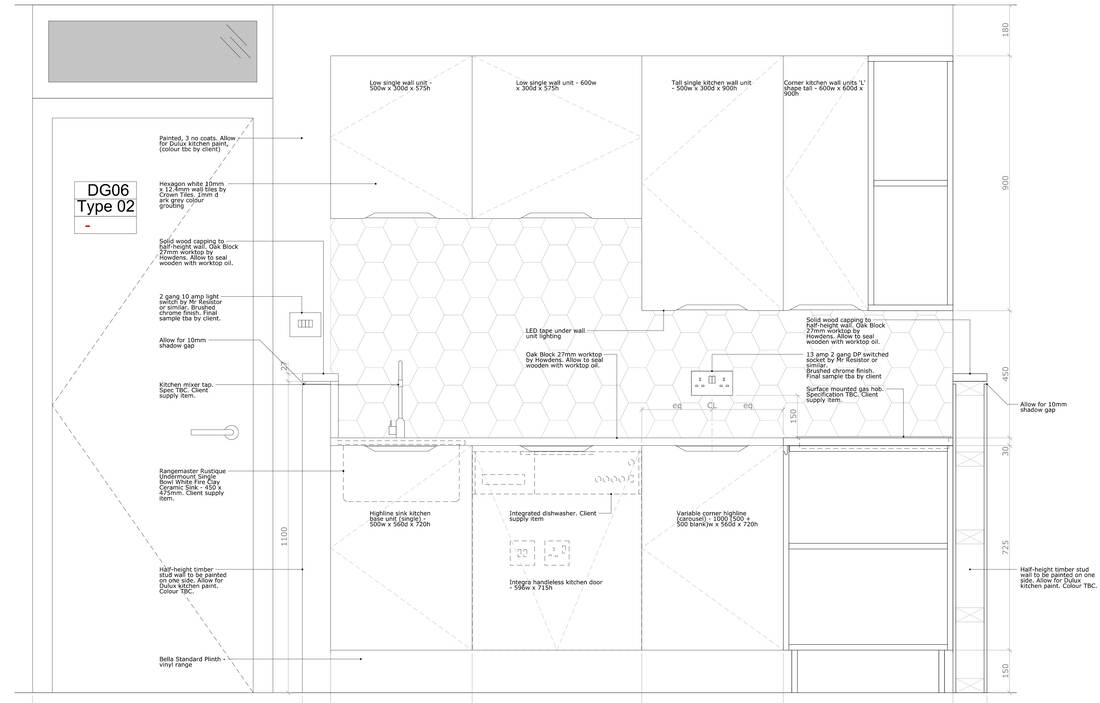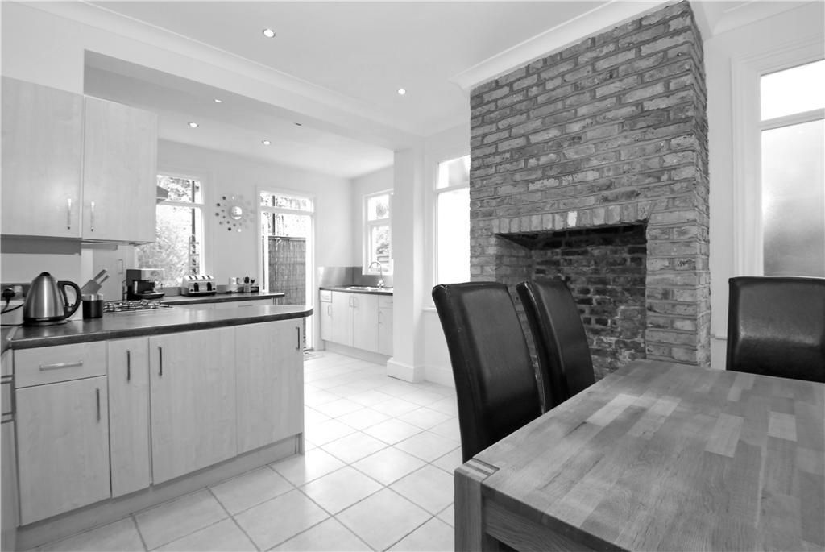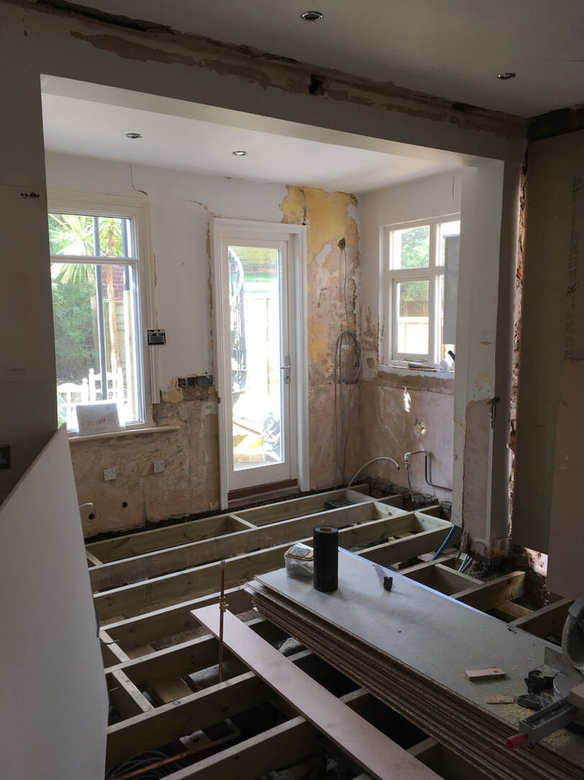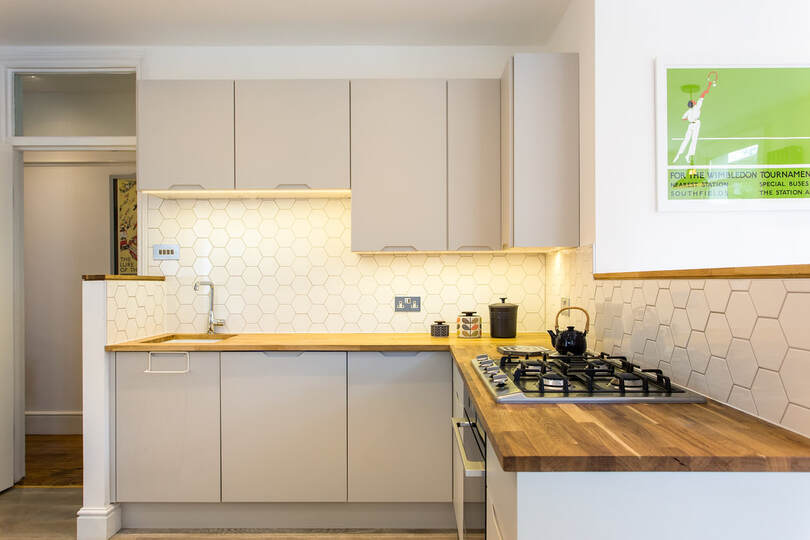BEFORE, DURING AND AFTER |
BECCA'S KITCHENStreatham Hill, Lambeth SW2
This large ground floor flat boasts a spacious kitchen at the rear but with an awkward layout and very outdated kitchen units and kitchenware. Originally built as maisonettes with a shared rear garden, this has been split unevenly into a narrow and unwelcoming space.
Without wanting to acquire planning and freeholder's consent, the proposal was simply to make the kitchen and rear garden usable and more child friendly whilst at the same time create more storage space. We 'flipped' the kitchen layout to capture the best light for the dining area and moved the rear door to access the garden from the side, creating a more direct route into the 'usable' side of the garden. A new contemporary kitchen was fitted complete with underfloor heating, transforming an otherwise under-used space into the main focal point of the flat. Originally covered in shale chippings, the rear garden has been given a environmentally friendly composite wood decking and artificial grass surface where the children can now safely play. In an urban setting where outdoor space is so limited, we believe it is vitally important to carefully consider in our design and to create usable and beautiful outdoor spaces no matter how small a space it is. Project Cost: £50,000
Scope: Kitchen & interior + rear garden refurbishment Status: Completed July 2017 Structural Engineer: Not required Main Contractor: LUKS London Planning Authority: Lambeth LB Photography: Alessio Paratore |
Contact |
SMALL DESIGN STUDIO
23 Church Street Steyning BN44 3YB |
© COPYRIGHT 2015. ALL RIGHTS RESERVED.
|
