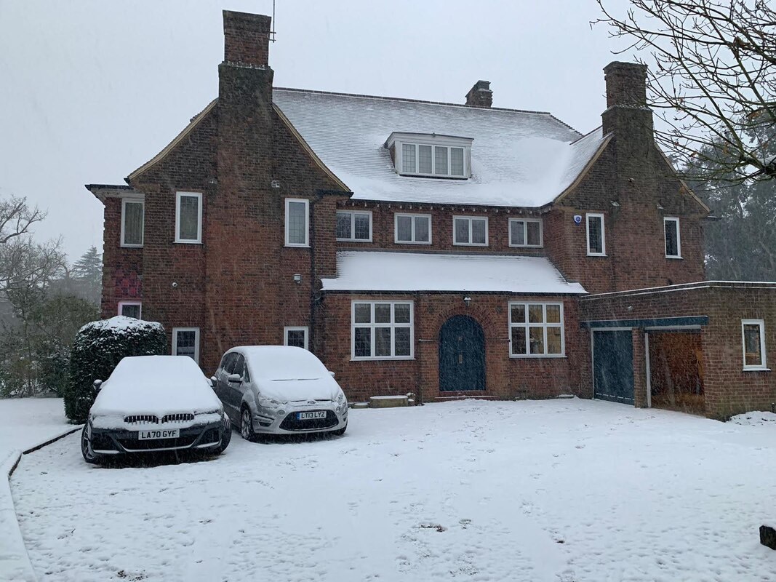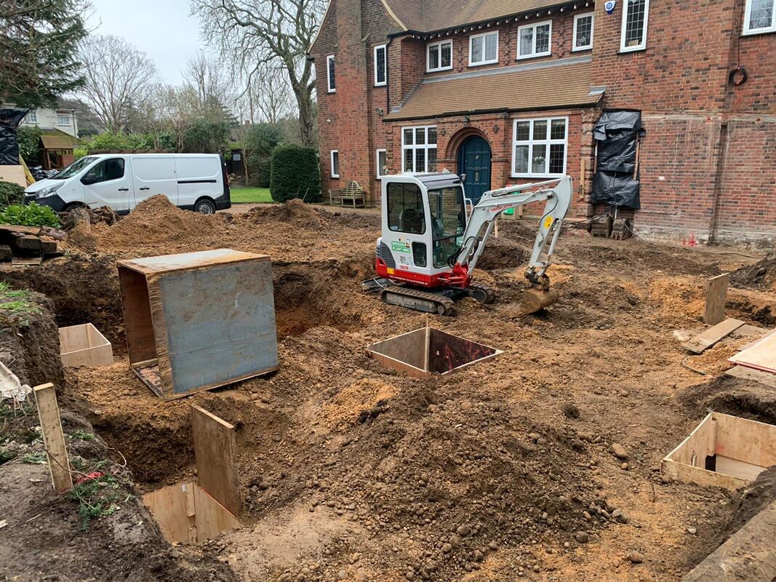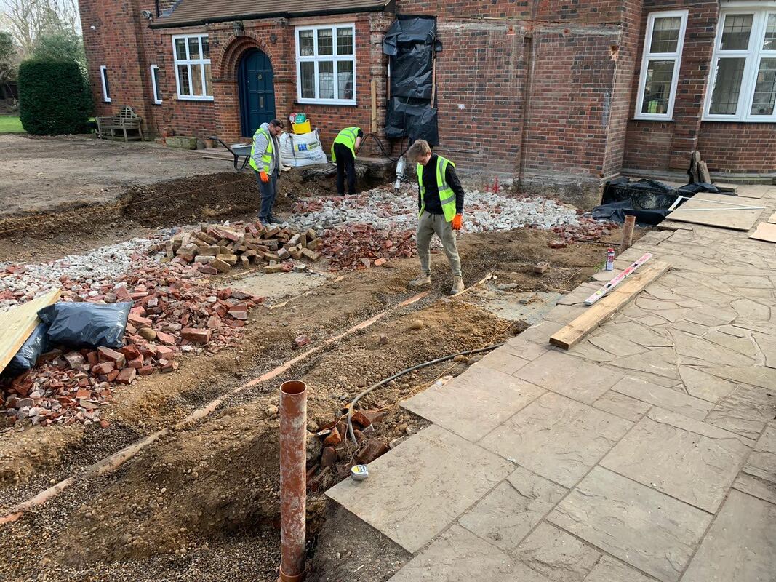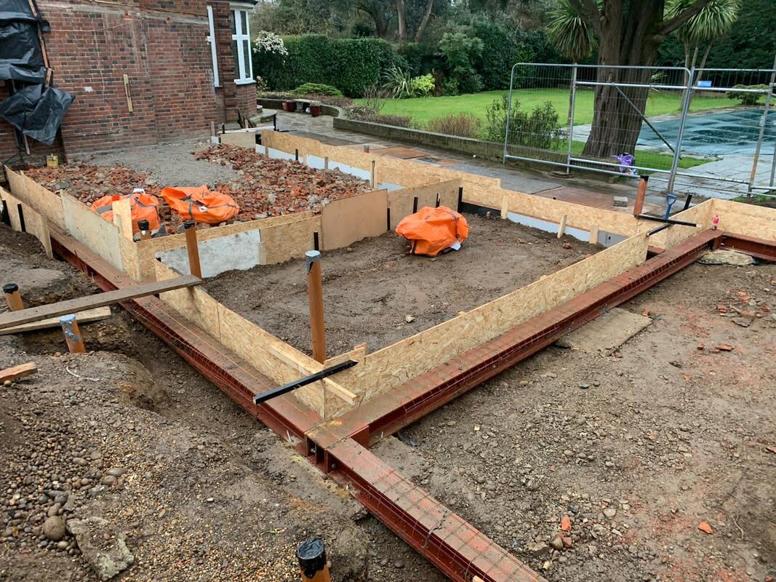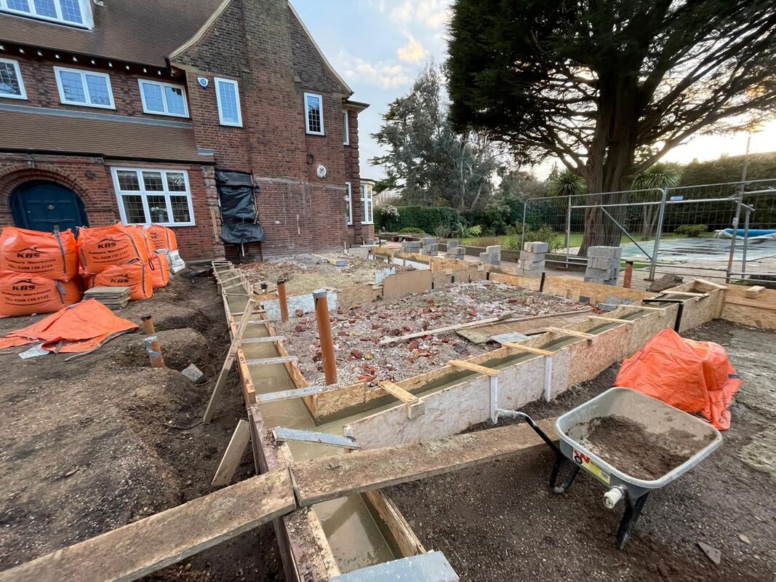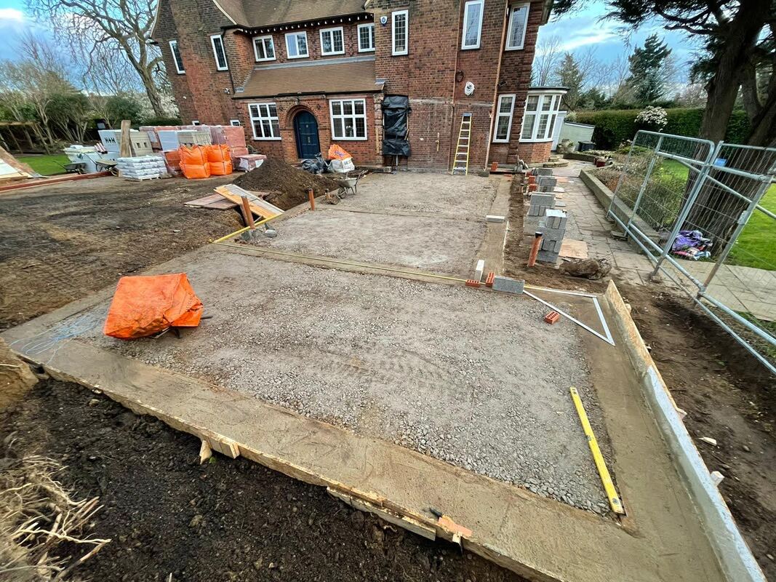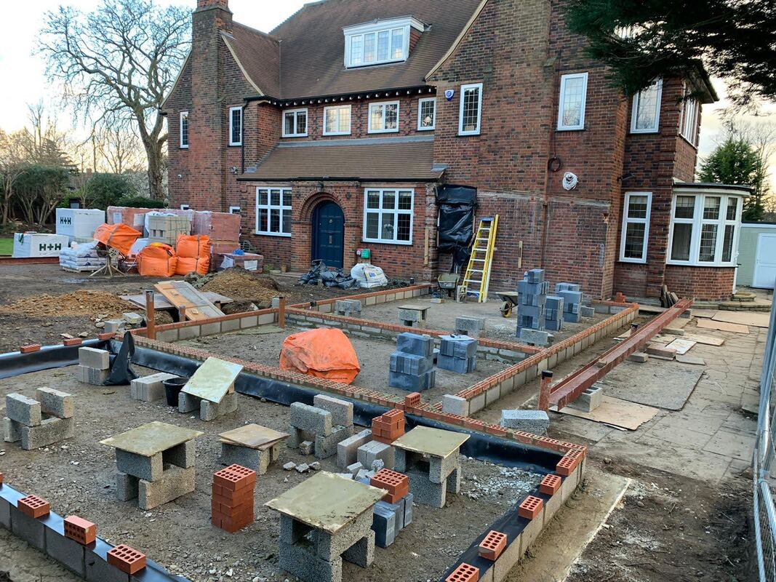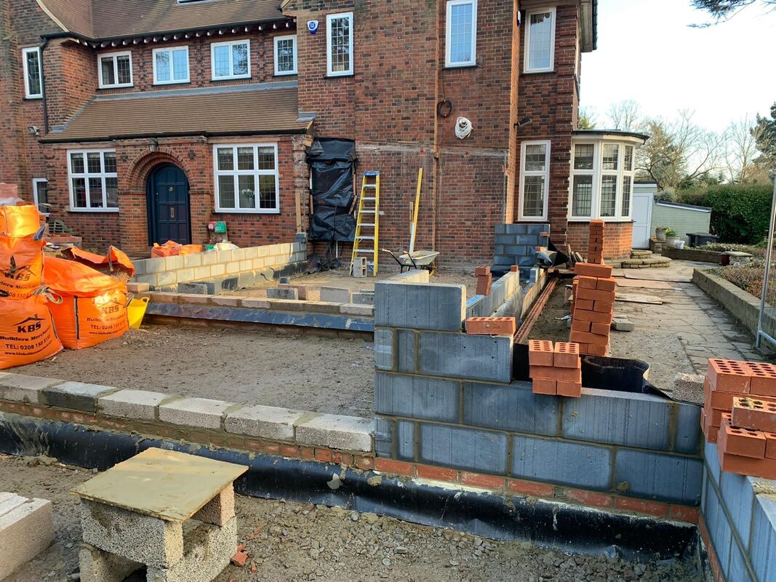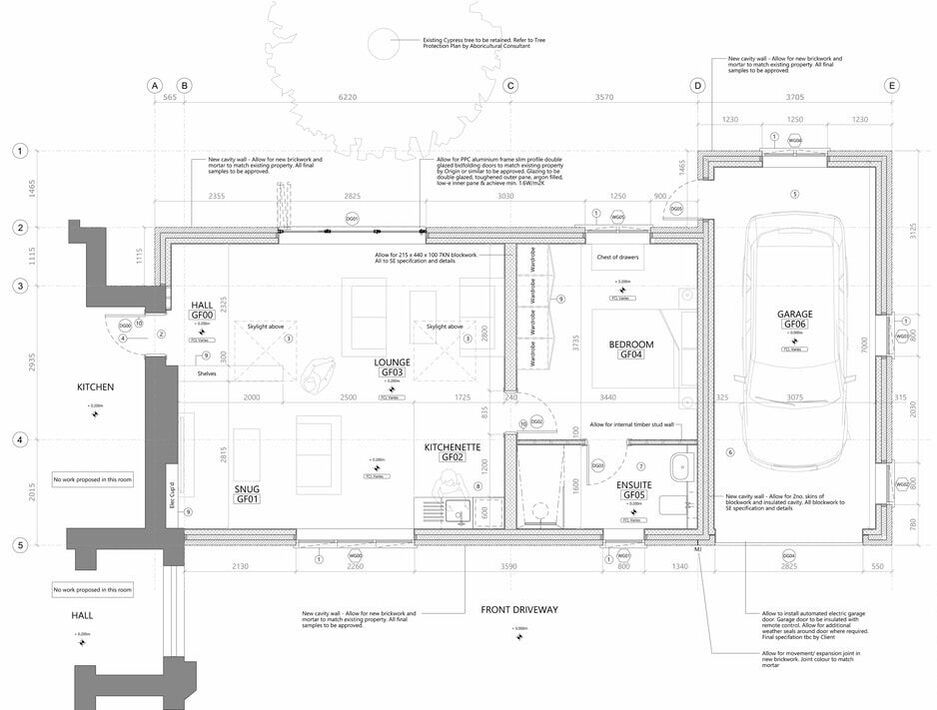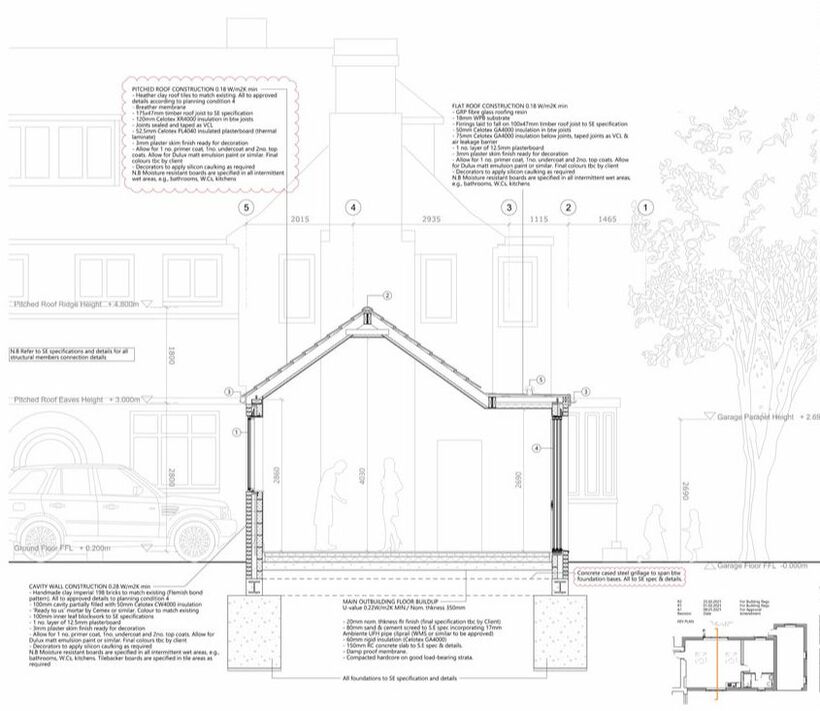|
BEFORE
|
DALMORE HOUSEBickley, BR1
With planning consent already in place, we were approached by the client to produce working drawings for this ground floor annex extension.
The brief is to create a self-contained outbuilding for the client's elderly father who would like to spend more time with his family. While this seemed to be a straight forward project on the outset, time was of the essence and during the Covid-19 pandemic, it became apparent that this is nothing but straight forward. With the help of our very capable contractor, we managed to get the build started despite starting on the coldest day of the year! Work is progressing well on site with completion estimated to be around end of April 2021. Project Cost: Undisclosed
Scope: GFL annex outbuilding & interior fitout Status: Construction in progress Structural Engineer: Axiom Structures Ltd Main Contractor: T&V Projects Ltd Planning Authority: Bromley LB |
Contact |
SMALL DESIGN STUDIO
23 Church Street Steyning BN44 3YB |
© COPYRIGHT 2015. ALL RIGHTS RESERVED.
|
