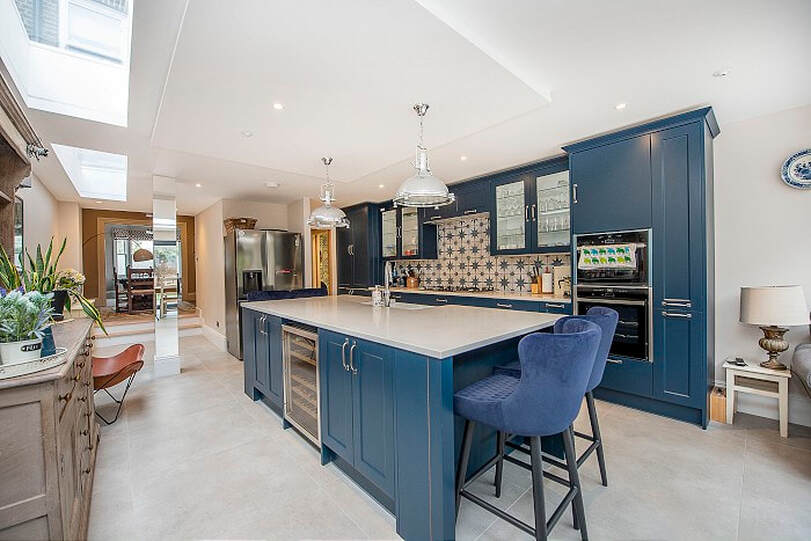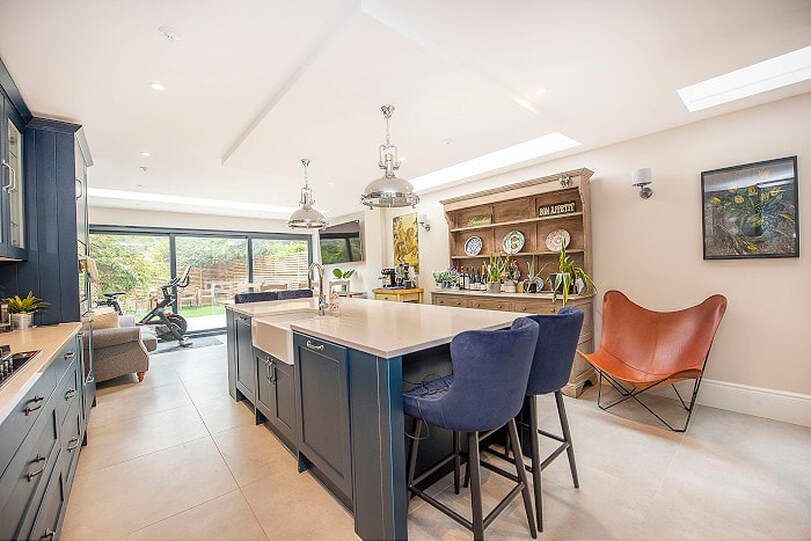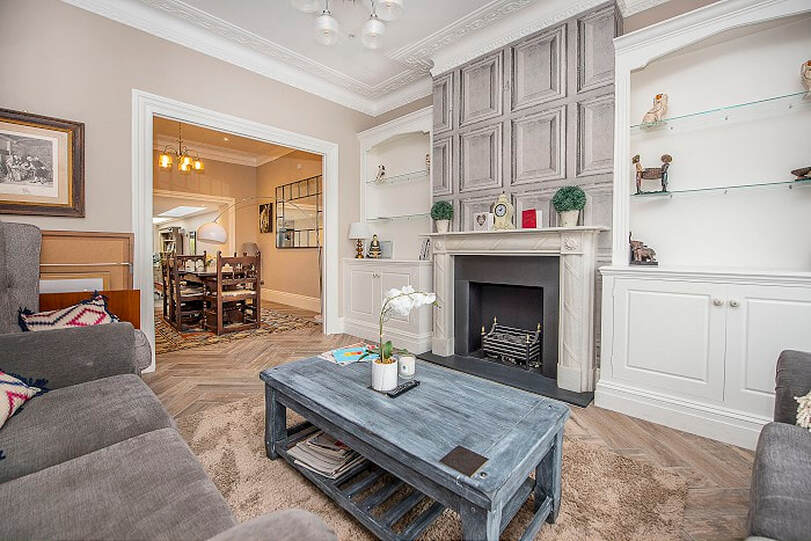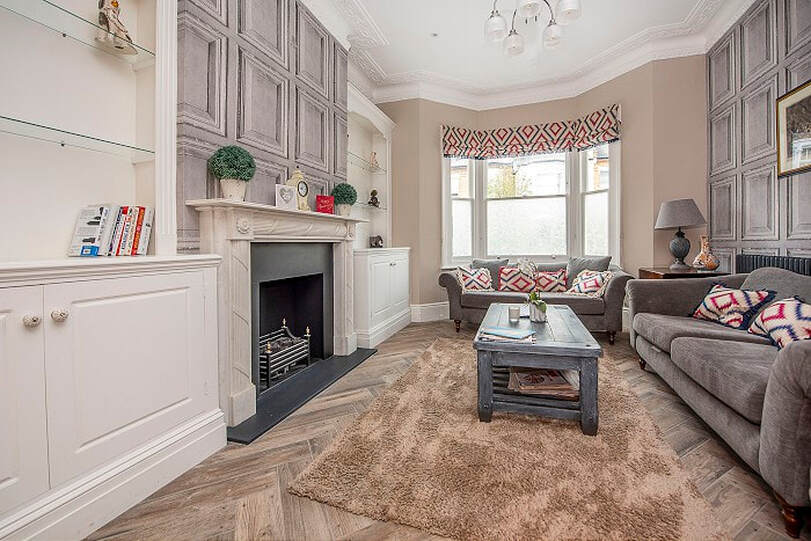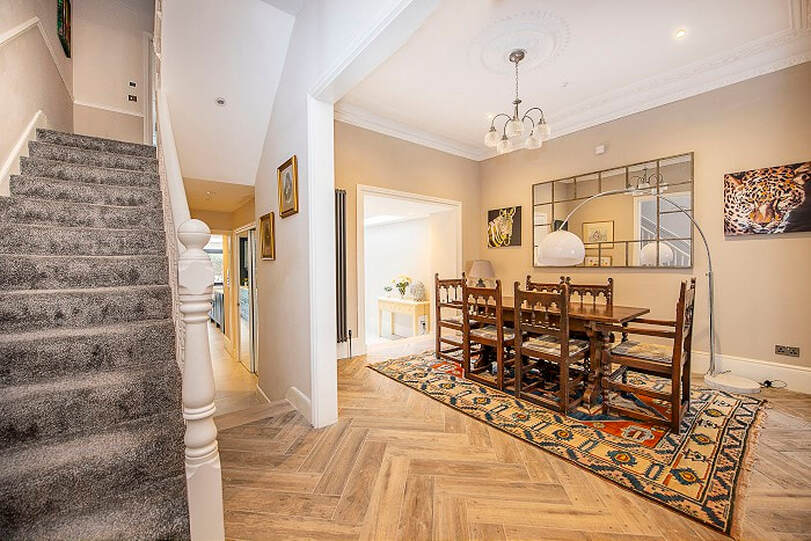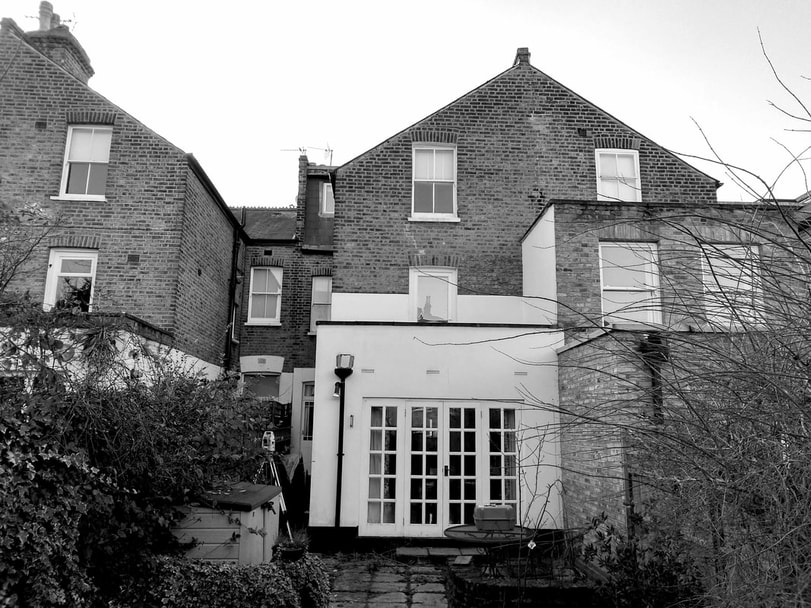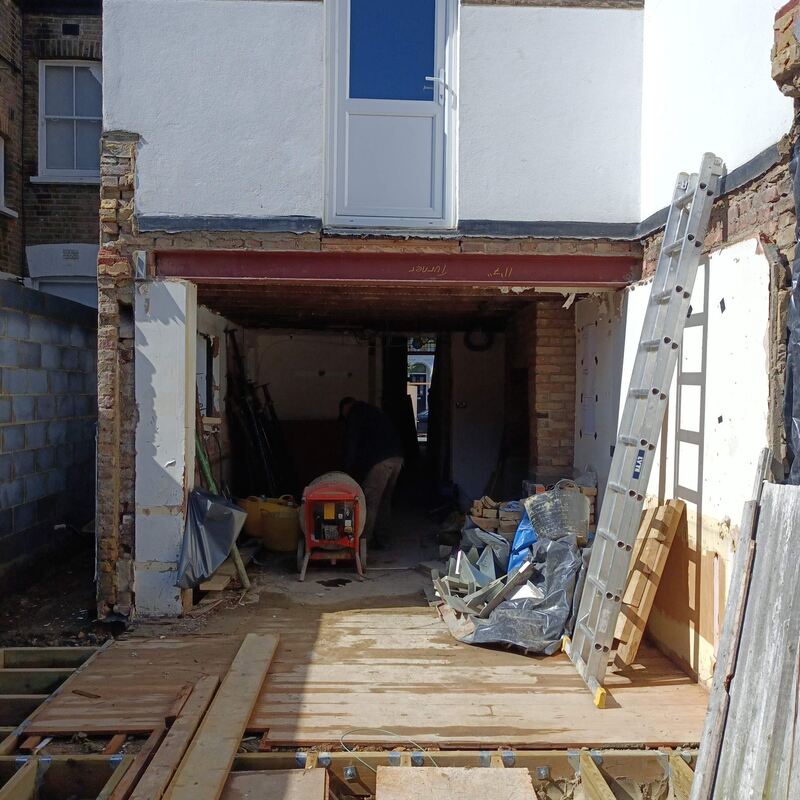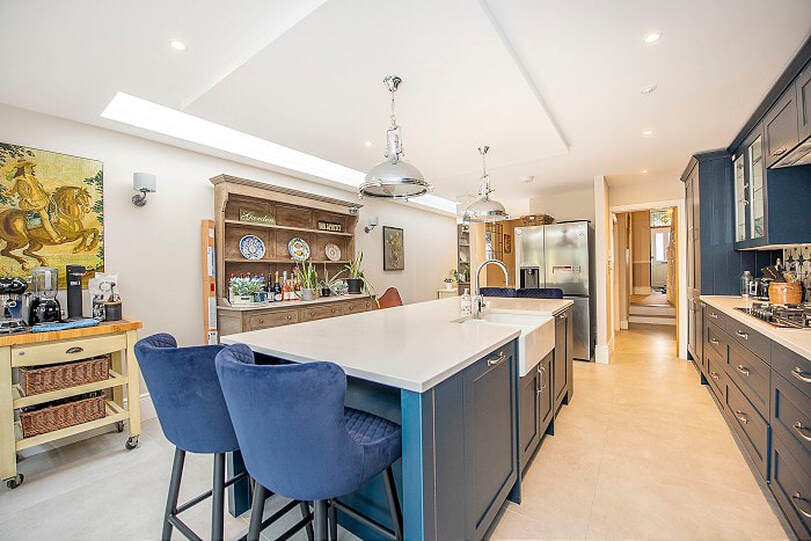BEFORE, DURING AND AFTER |
FRANCESKA'S HOUSEClapham Common, SW4
This large Victorian 5 bedroom terraced house used to be the main residence for our clients before they moved to Somerset back in the early 2000's. Since their children have grown up, they have decided to re-live their memories and use the house as a summer home.
As with most properties of this age, the existing ground floor configuration is less than ideal for modern living. In particular, the existing kitchen and front reception rooms were completely separated thus restricting the flow of movement between the rooms. Our design approach was entirely focused to opening up the rooms and in particular, creating a physical and visual connection from the front to the back of the house. The rear garden being a visual vocal point as the intention is to open up the rear to the garden as much as possible during the summer months. On the upper floors, we have also added a 1st floor rear extension as well as a new master suite incorporating a large ensuite and dressing room. In addition, 3 more ensuite bathrooms have been introduced together with a laundry room to remove the utility from the kitchen and cellar. This project was built during the thick of Covid-19 and complicated by a very tricky next door neighbour! However, a very enjoyable experience oweing to a fantastic client and project team. Project Cost: £275,000
Scope: GFL & 1FL rear extensions + upper floors layout reconfiguration + full interior fitout Status: Completed October 2022 Structural Engineer: Axiom Structures Main Contractor: Segmentus Group Ltd Planning Authority: Wandsworth LB Photography: Undisclosed |
Contact |
SMALL DESIGN STUDIO
23 Church Street Steyning BN44 3YB |
© COPYRIGHT 2015. ALL RIGHTS RESERVED.
|
