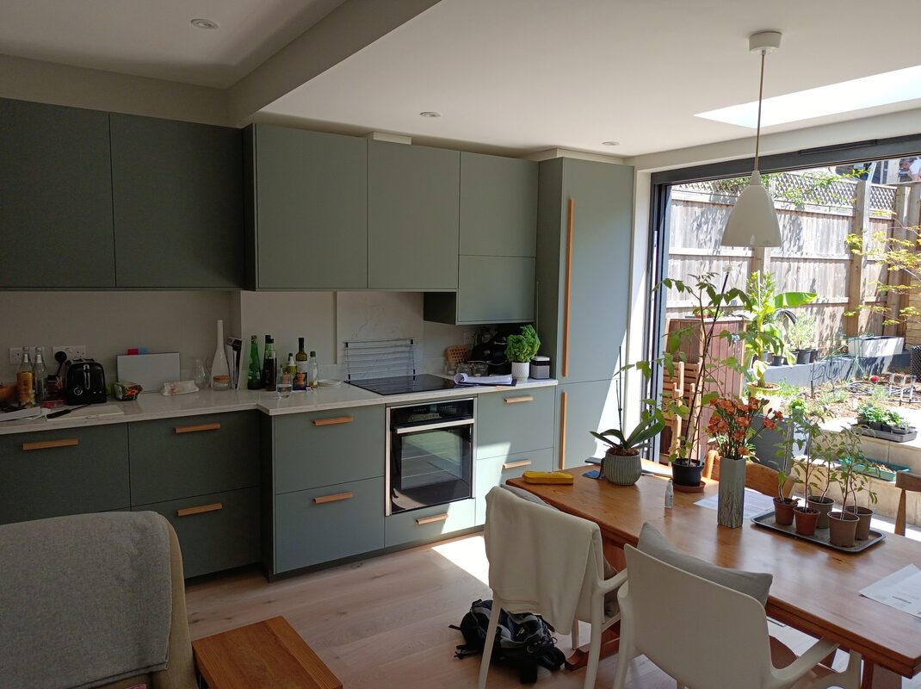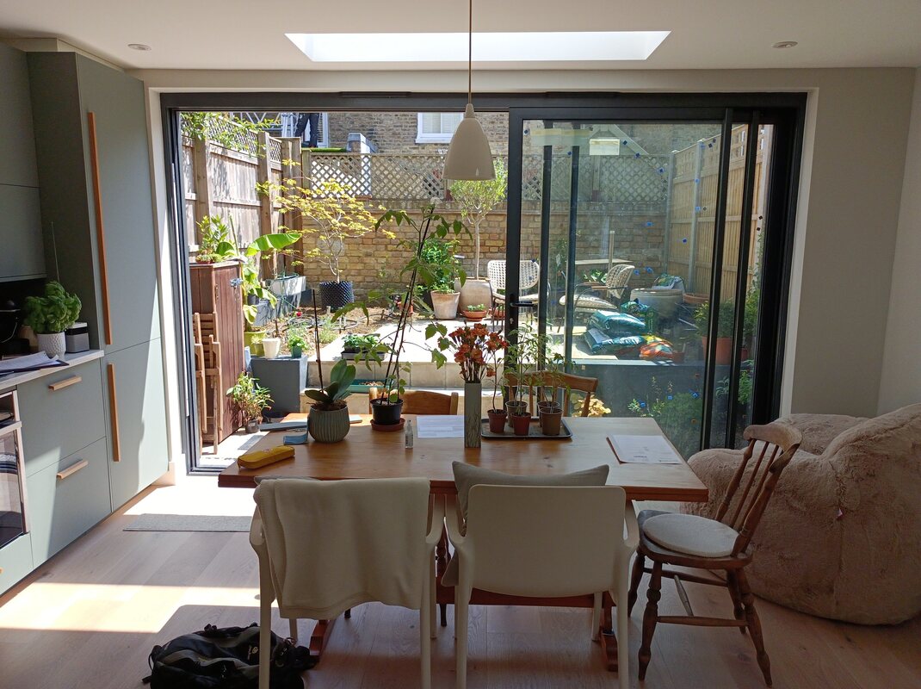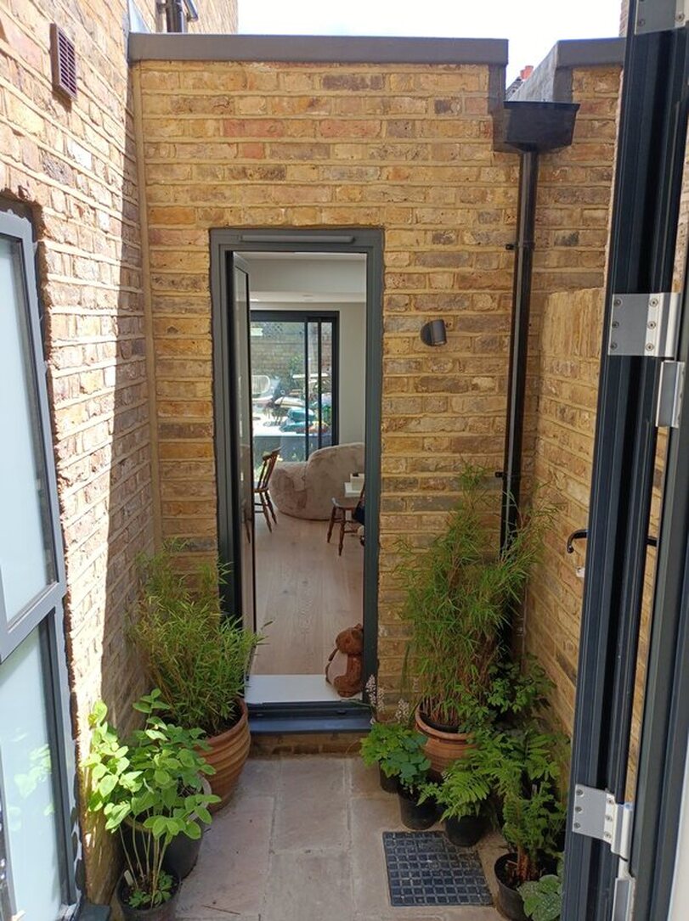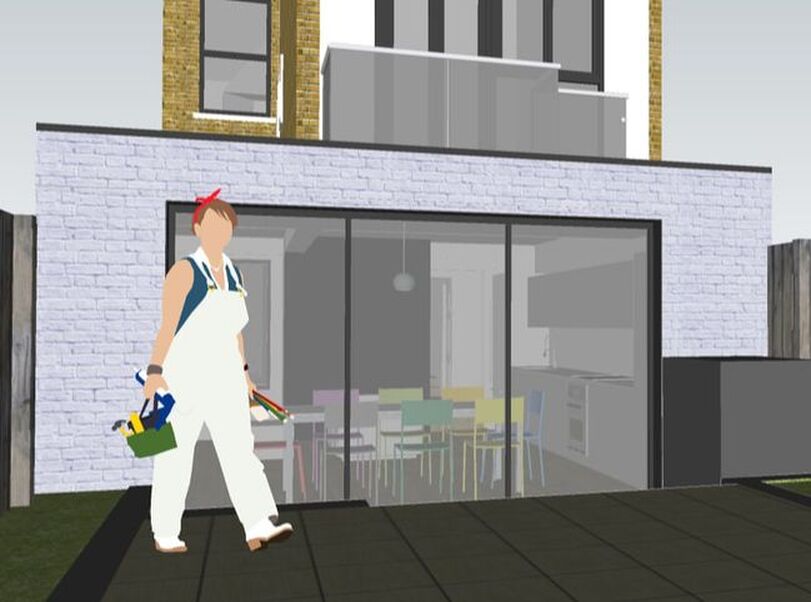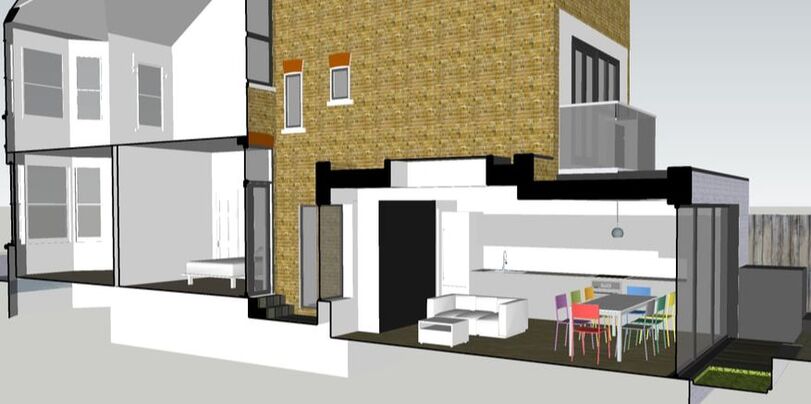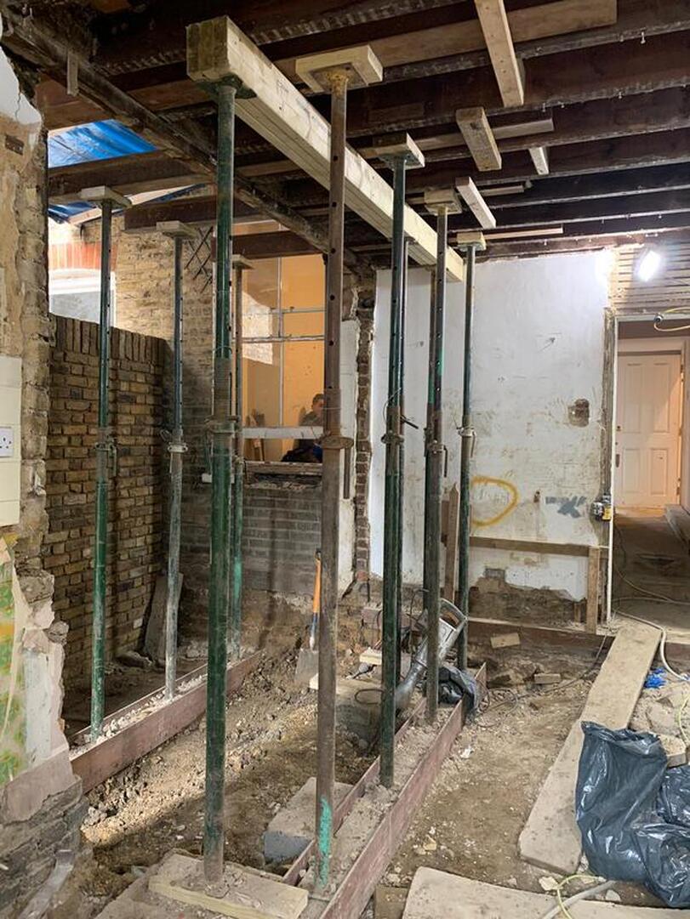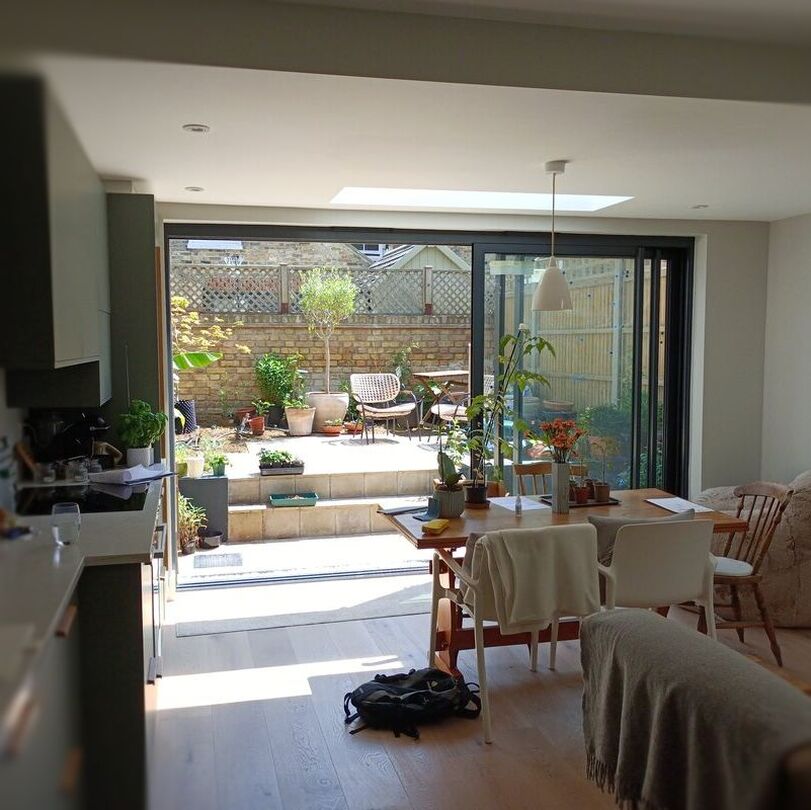|
BEFORE, DURING AND AFTER
|
JO'S SECRET GARDENWandsworth Common , SW11
Like many in the Wandsworth Common area, this Victorian terrace ground floor flat was once part of a single dwelling house which has been split into 2 self-contained apartments.
We were approached with a clear and simple brief - a side and rear extension that opens out into the rear garden as currently the bathroom is located at the rear of the flat meaning access into the garden is limited only from the side alley off the kitchen. As our client is a very keen gardener, the external space is equally important as the internal space. With this in mind, our design concept is based on the idea of creating an extra room (this being the rear garden) onto the existing flat. Rather than treating the garden as a separate outside space in the traditional sense, we wanted to combine the new open plan kitchen/ dining/ living space to be part of the rear garden, essentially creating one large single space with different zones. The result is a spacious open interior space that offers uninterrupted views into the newly landscaped rear garden. Furthermore, a vegetable patch has been introduced directly in front of the large glazed sliding doors, bringing the garden even closer to the interior space. Project Cost: £125,000
Scope: GFL rear & side + external works Status: Construction in progress Structural Engineer: Axiom Structures Ltd. Main Contractor: T&V Projects Ltd. Planning Authority: Wandsworth LB Photography: Coming soon! |
Contact |
SMALL DESIGN STUDIO
23 Church Street Steyning BN44 3YB |
© COPYRIGHT 2015. ALL RIGHTS RESERVED.
|
