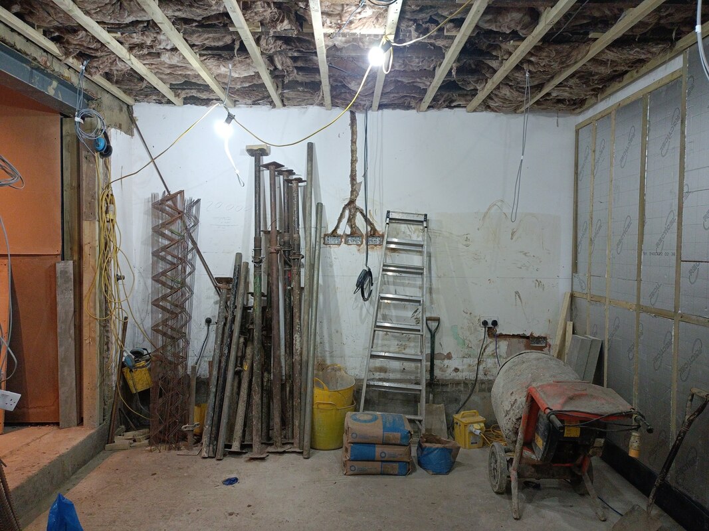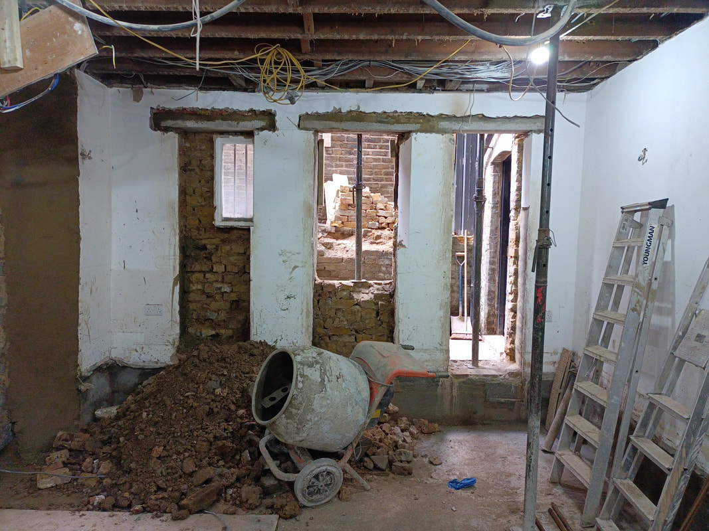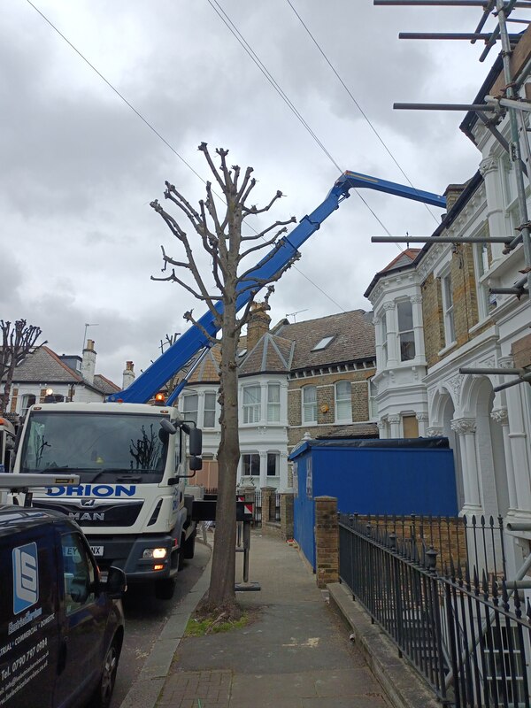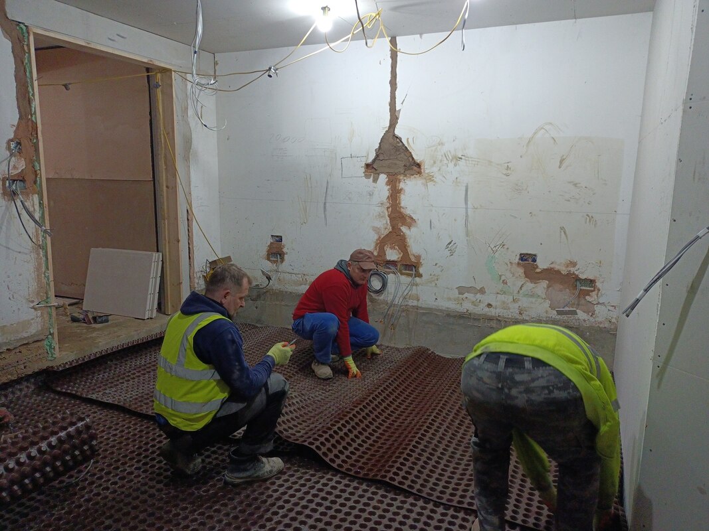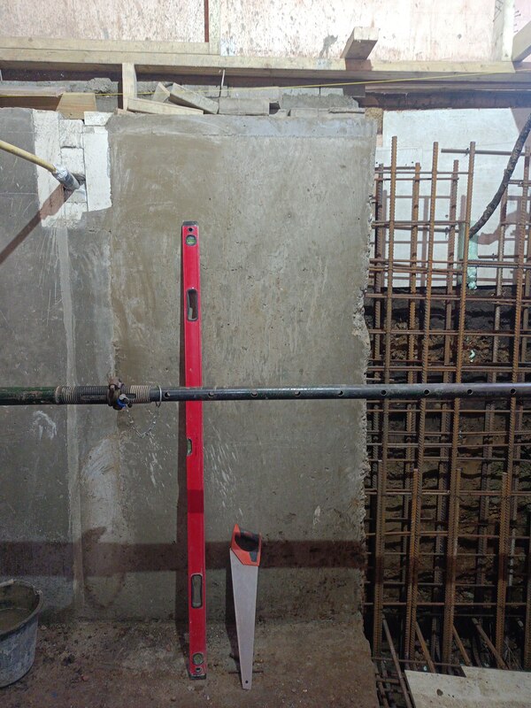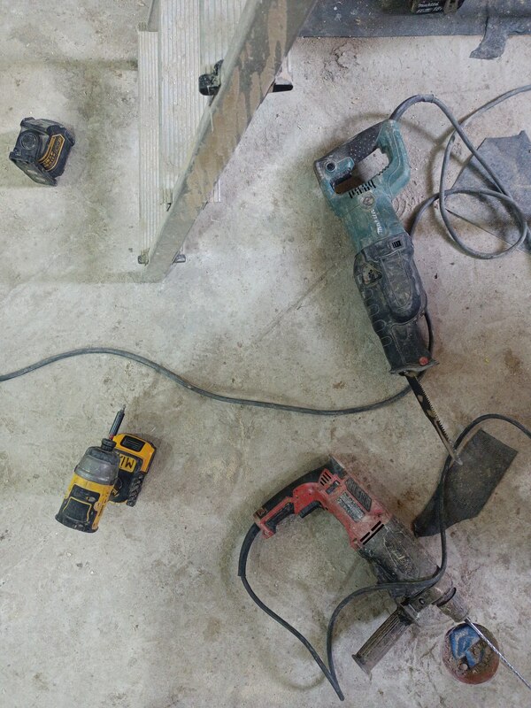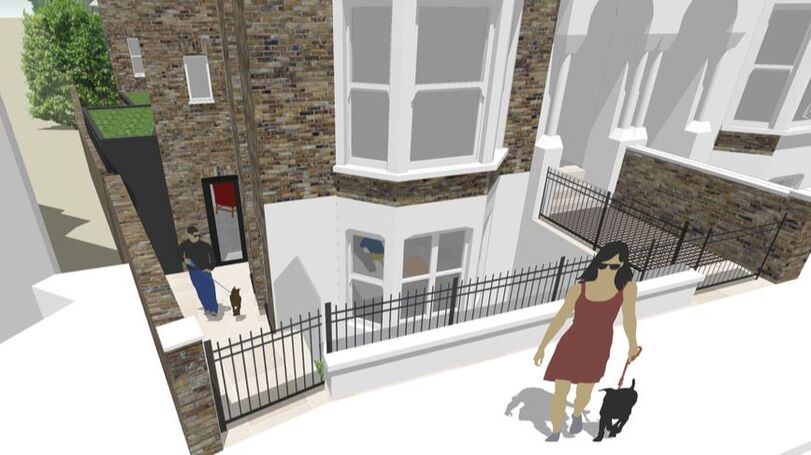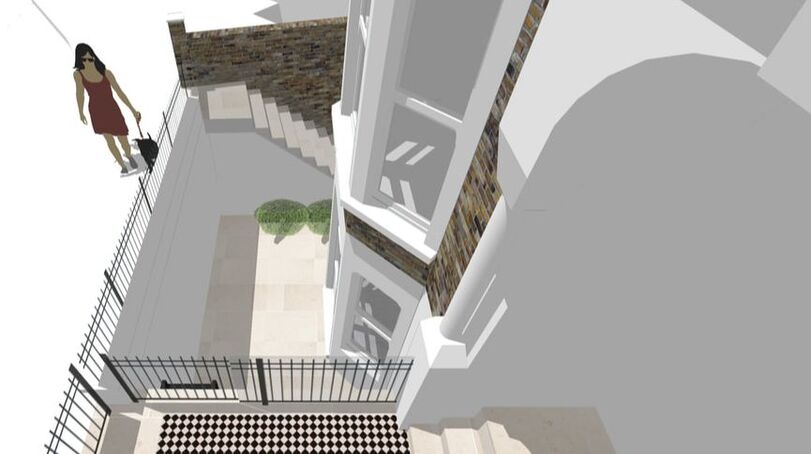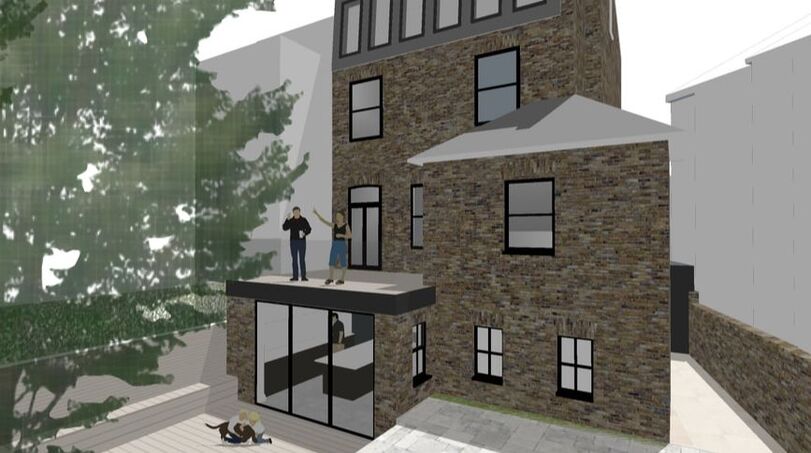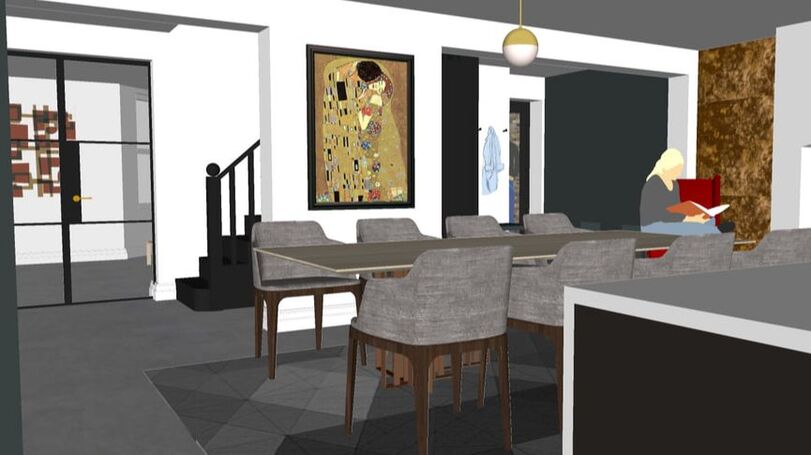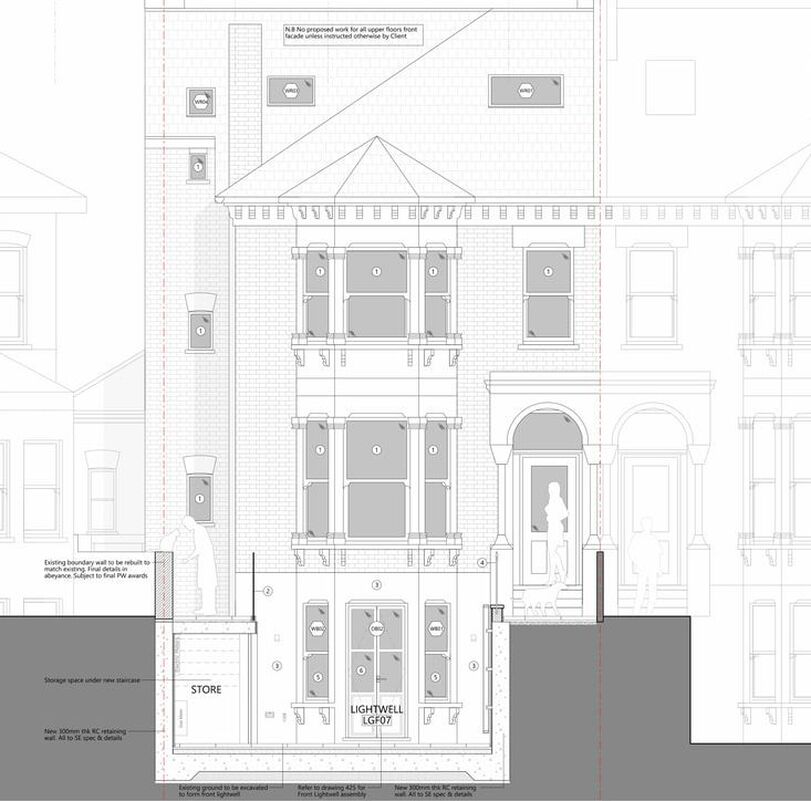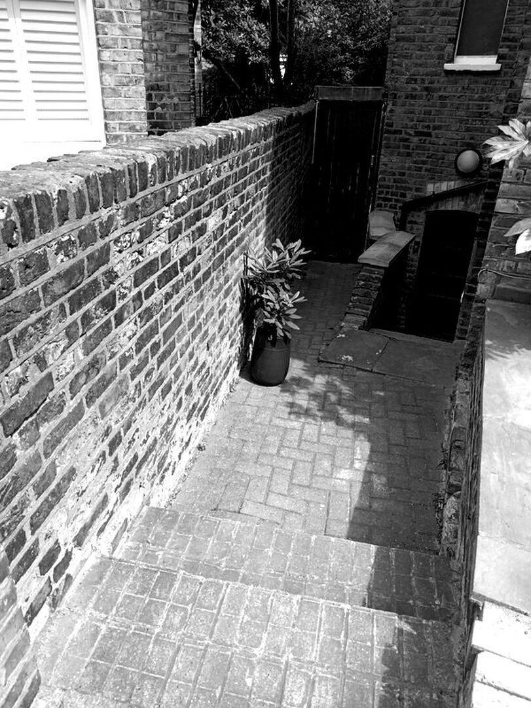|
BEFORE
|
GORST ROADWandsworth Common, SW18
Located in the Wandsworth Common Conservation Area, this large Victorian end of terrace house benefits from 2 separate front entrances. As the house has a good lower ground level kitchen/ living room, the clients spend a lot of their time in this room. However, the access to the second side entrance is not ideal plus the front room in the lower ground currently receives very limited daylight.
The main focus of the brief is to open up the side entrance and introduce a front lightwell to bring in as much daylight into the lower ground level as possible. In addition, the lower levels of the house will receive a full interior upgrade together with a new bike shed and rear garden landscaping externally. Despite having to navigate a very tricky Partywall process, work is progressing well on site with completion estimated to be around early of June 2023. Project Cost: £325,000
Scope: Side entrance reconfiguration, front lightwell addition, lower levels full interior refurbishment & external works Status: Construction in progress Structural Engineer: Morph Structures Ltd Main Contractor: Galvin Projects Ltd Planning Authority: Wandsworth LB |
Contact |
SMALL DESIGN STUDIO
23 Church Street Steyning BN44 3YB |
© COPYRIGHT 2015. ALL RIGHTS RESERVED.
|




