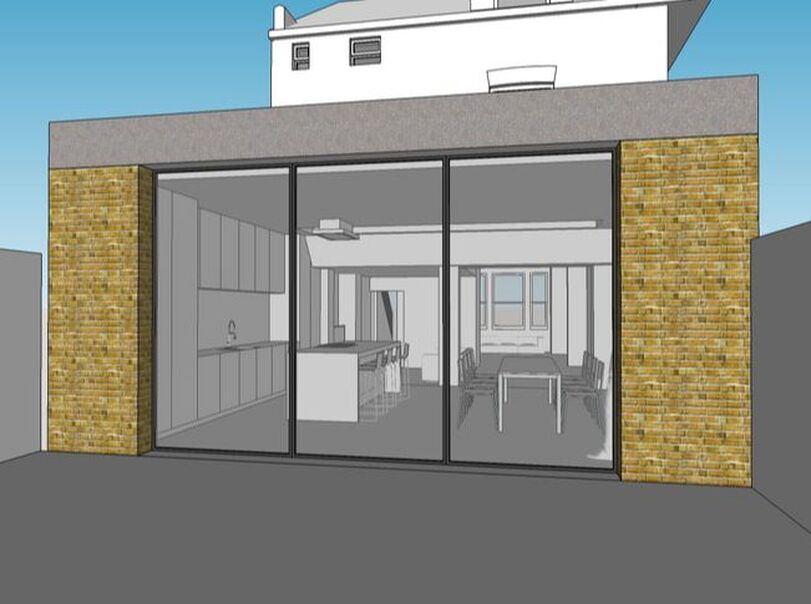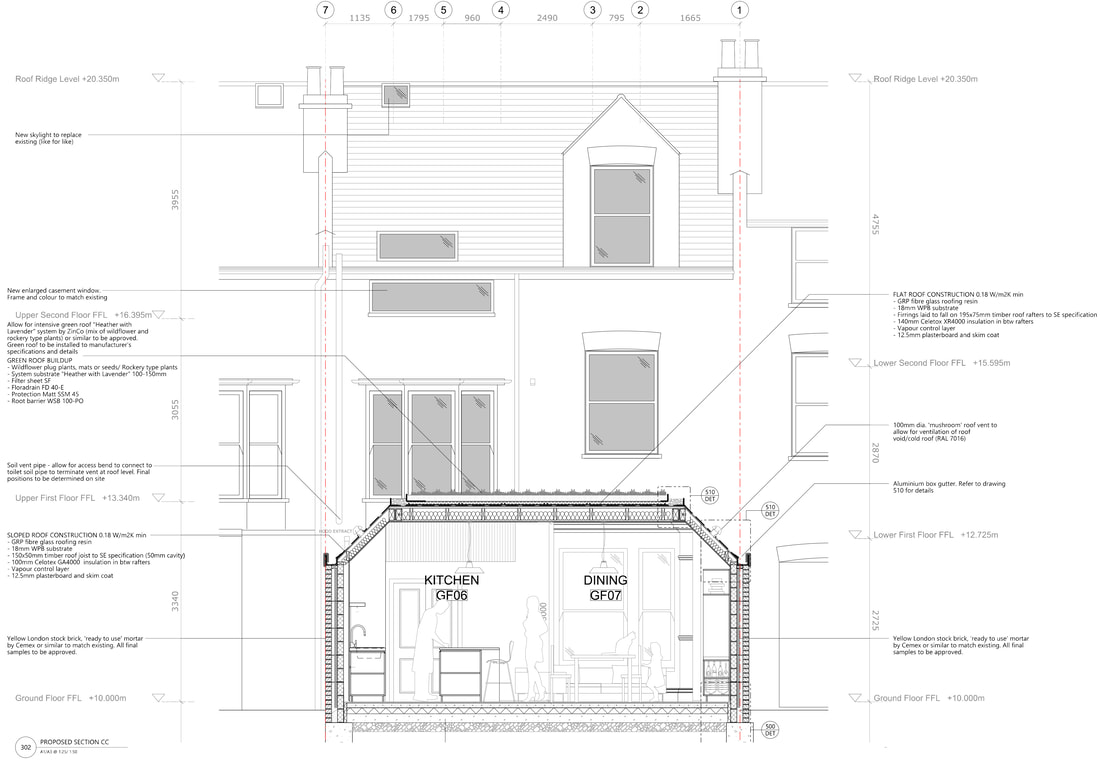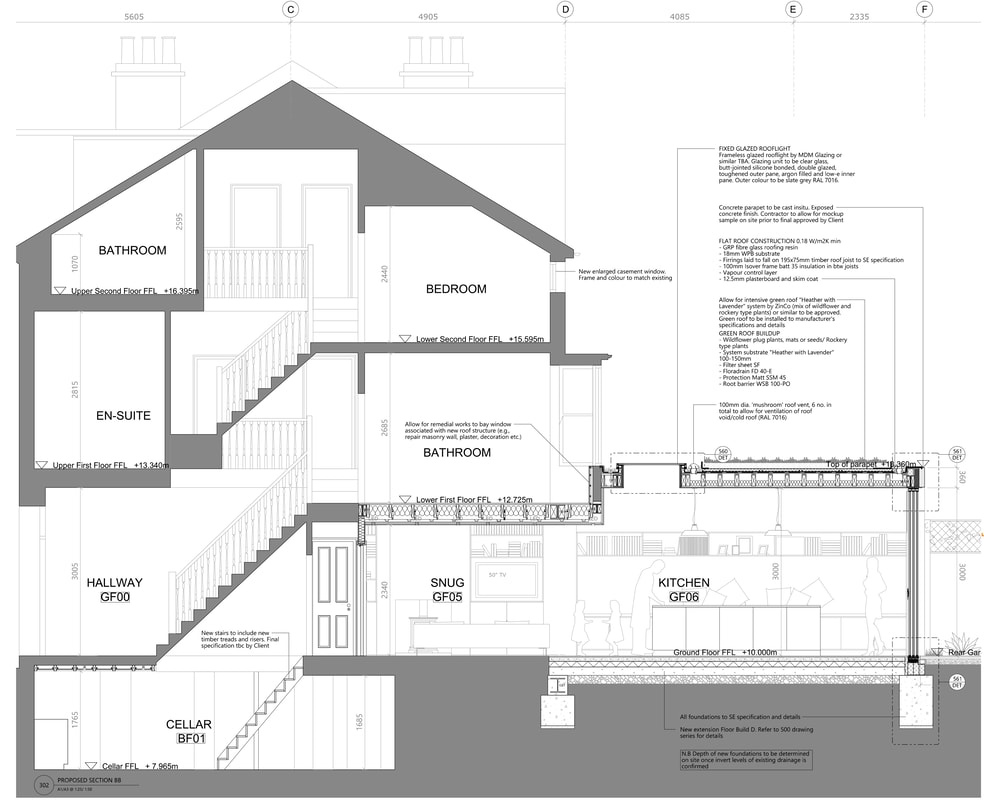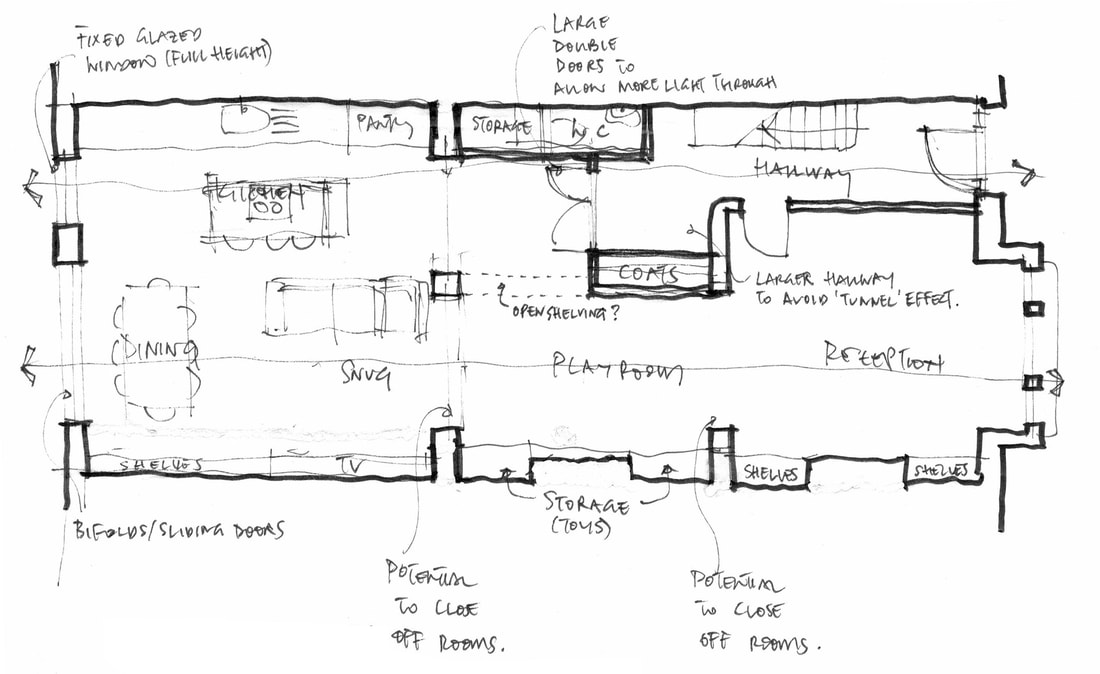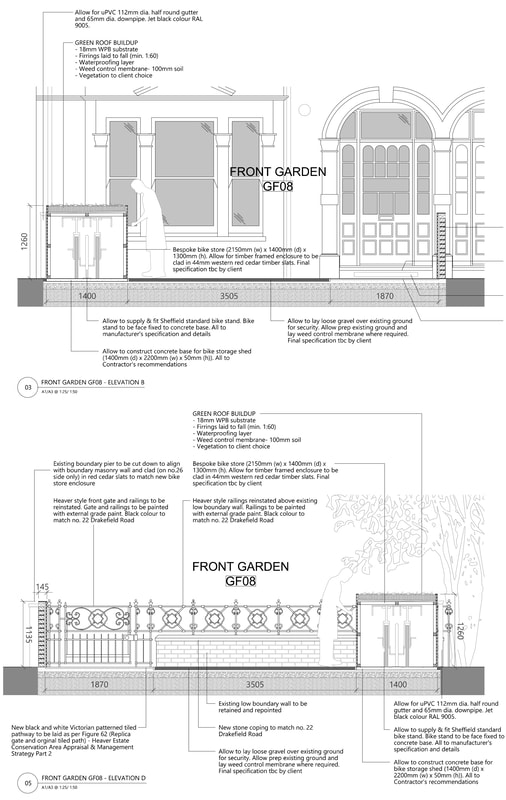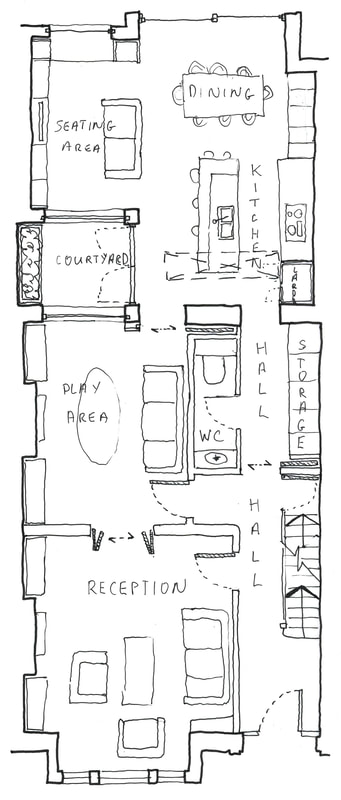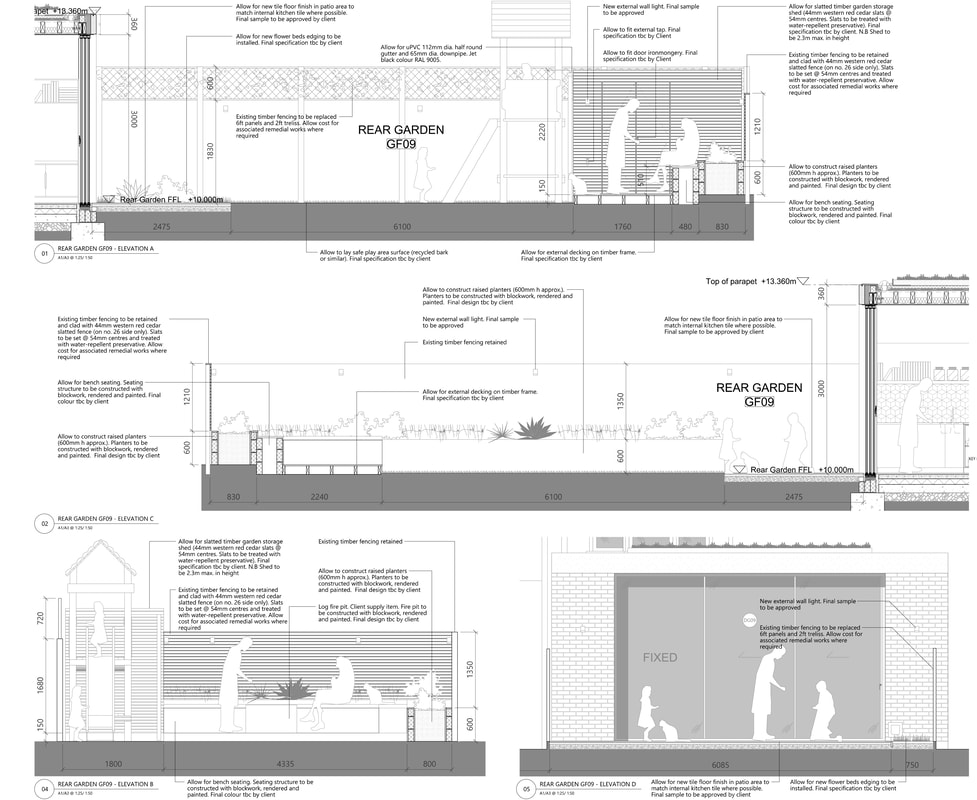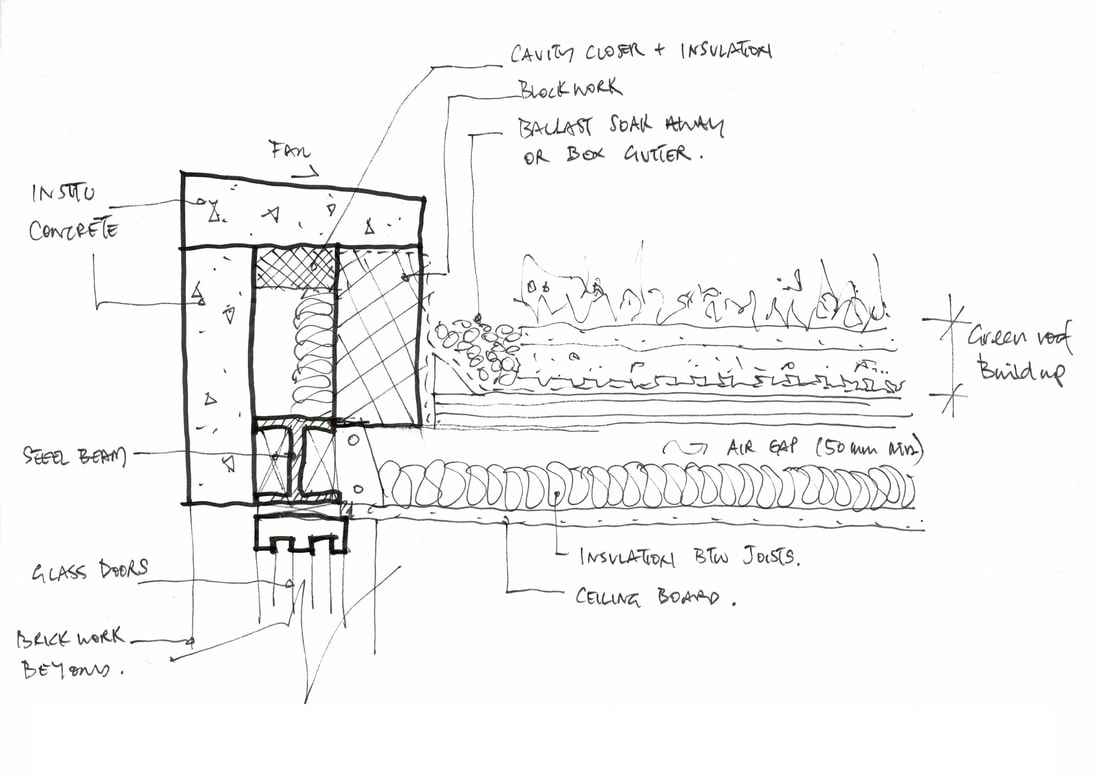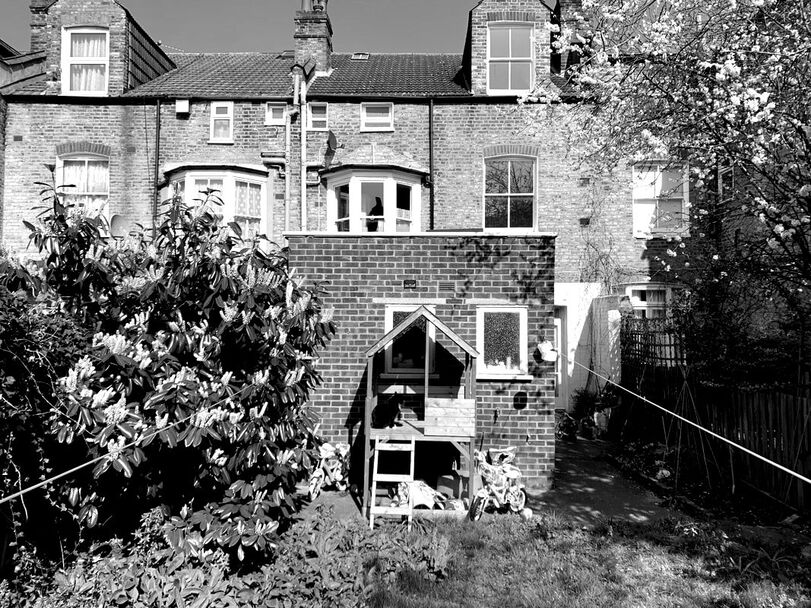|
BEFORE
|
NO.26Tooting, SW17
Situtated in Tooting SW London, this existing 3 storey Victorian house was originally converted into 3 separate HMO's. Once our client received planning consent to convert this back into 1 single dwelling, we were asked to submit a new planning application for a large rear ground floor extension.
As the existing ground floor includes a small rear extension which blocks the access to the rear garden, the main focus was to create a large open space that re-connects the internal and external spaces. In addition, the project also includes extensive external works to both the front and rear gardens as well as full interior refurbishment including bespoke joinery. Project Cost: Undisclosed
Scope: Cellar refurbishment, GFL rear & side extension + internal layout reconfiguration + interior fitout Status: Planning permission obtained + working drawings complete Structural Engineer: Axiom Structures Ltd Main Contractor: Undisclosed Planning Authority: Wandsworth LB |
Contact |
SMALL DESIGN STUDIO
23 Church Street Steyning BN44 3YB |
© COPYRIGHT 2015. ALL RIGHTS RESERVED.
|
