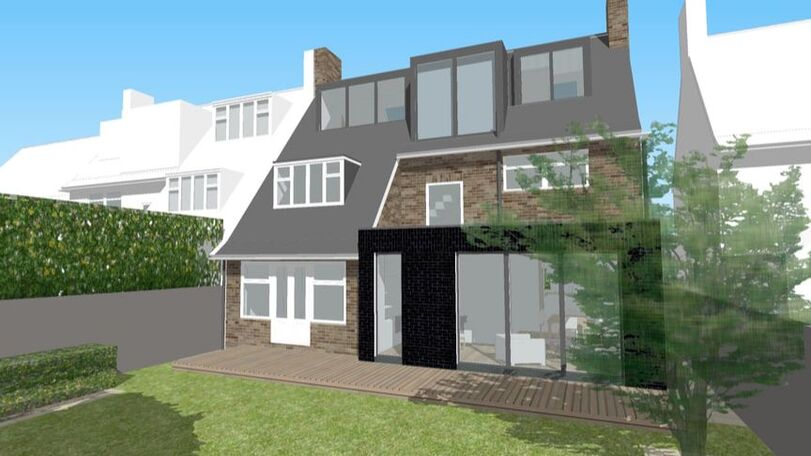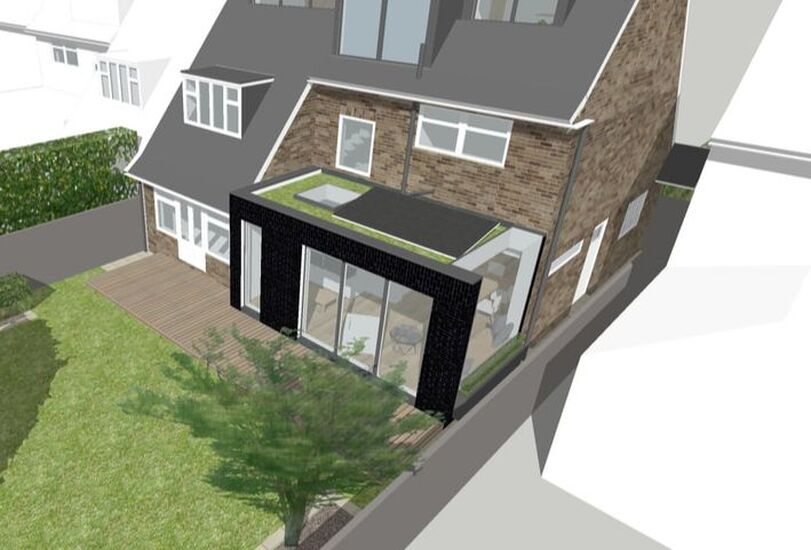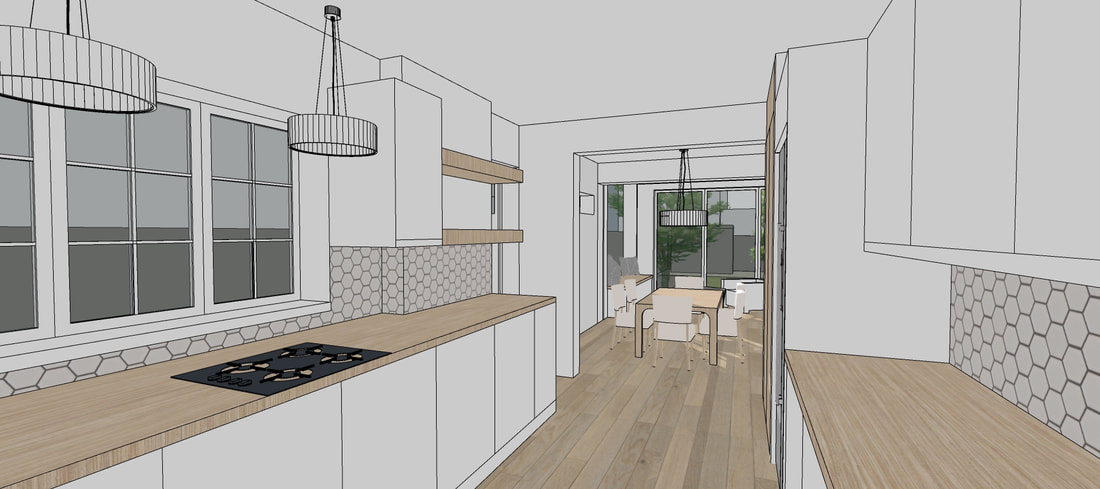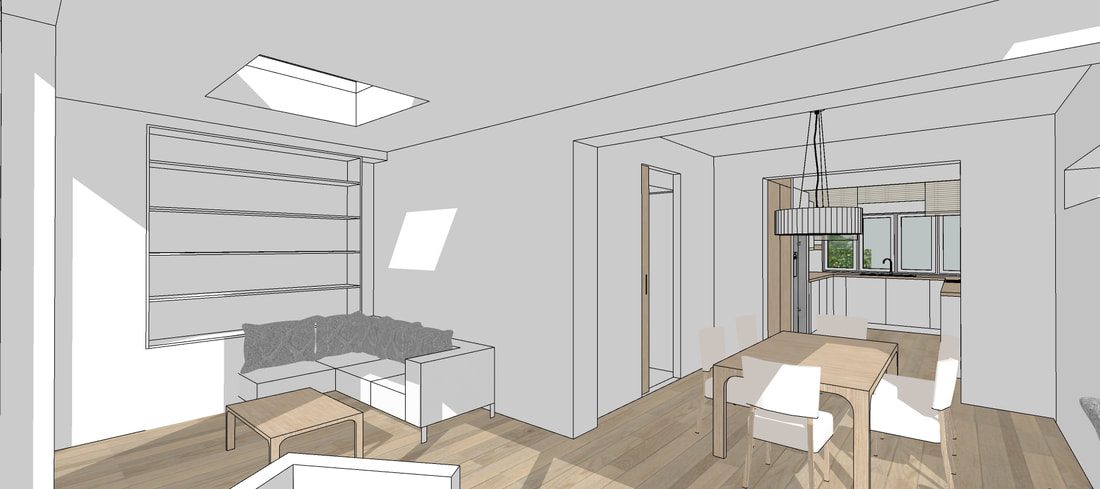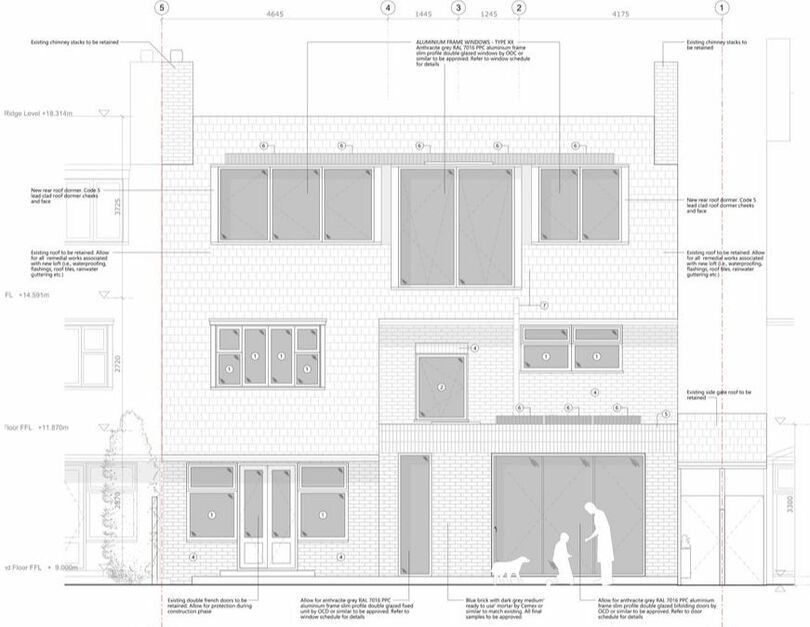|
BEFORE
|
Thornton RoadBalham, SW12
The proposal is for a 1920’s semi-detached property located just northeast of Tooting Bec Common, SW London. The existing house comprises of two floors and an attic and is much in need of an upgrade.
As a family of 4 with 2 children and 2 dogs, the brief is to create more space for the changing needs of each family member utilising the large rear garden and spacious attic. Further to the added space required, the project includes some sustainable elements which is integral to the design of the overall project. Currently in the Technical Design phase, we hope to get this on site in summer 2023. Project Cost: Undisclosed
Scope: GFL rear extension, loft extension + internal layout reconfiguration + interior fitout Status: Planning permission obtained + working drawings in progress Structural Engineer: TZG Structural Engineers Main Contractor: TBC Planning Authority: Lambeth LB |
Contact |
SMALL DESIGN STUDIO
23 Church Street Steyning BN44 3YB |
© COPYRIGHT 2015. ALL RIGHTS RESERVED.
|
