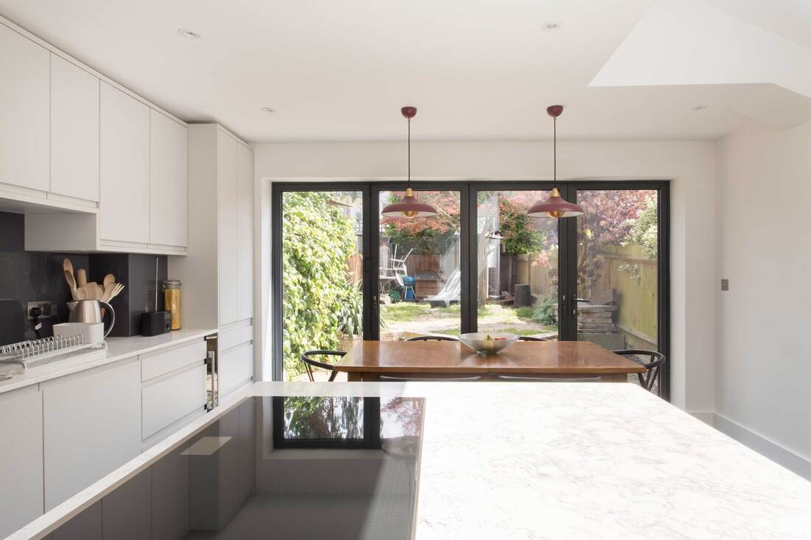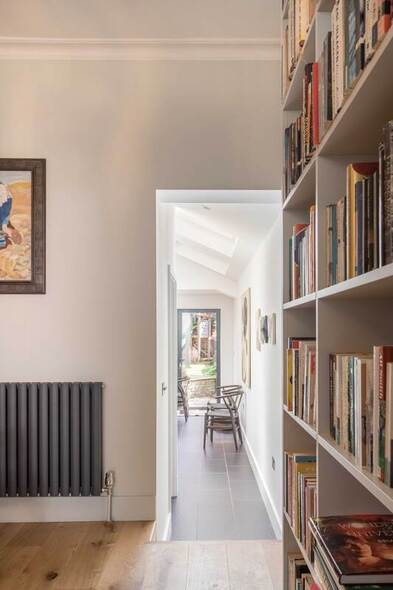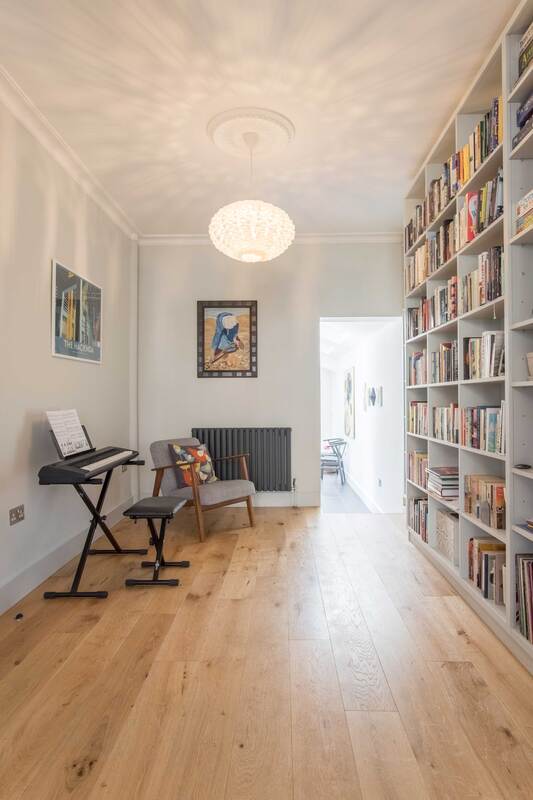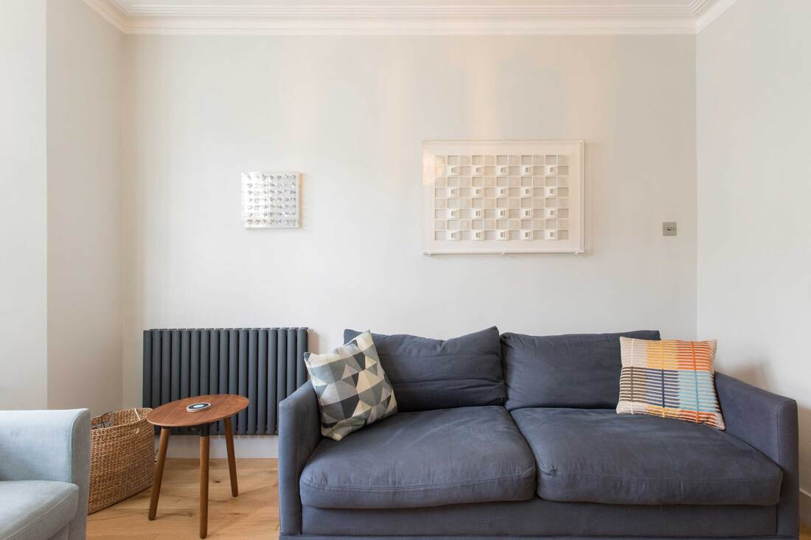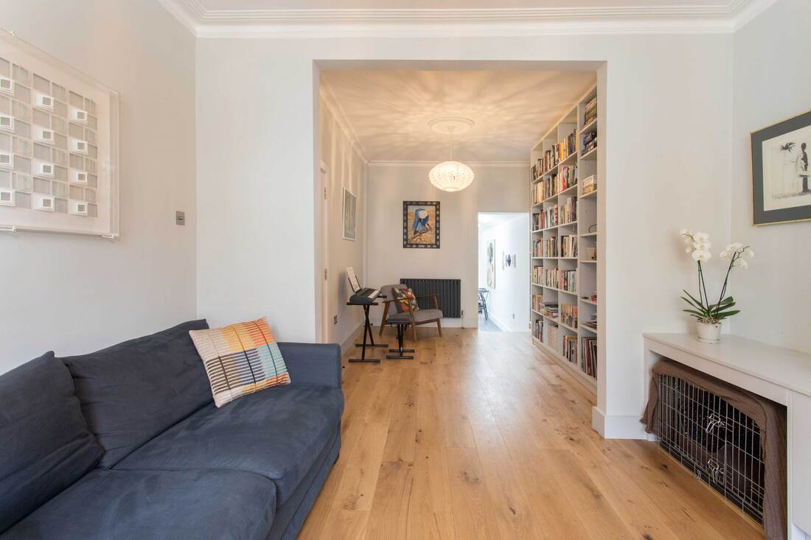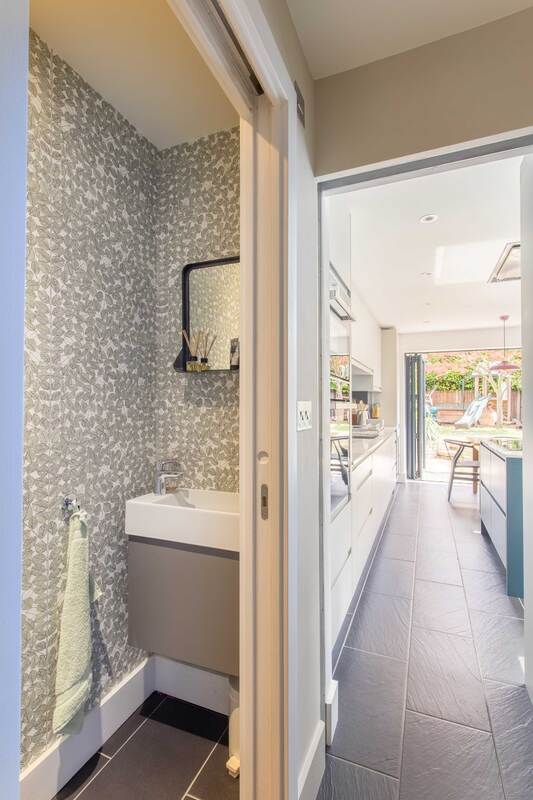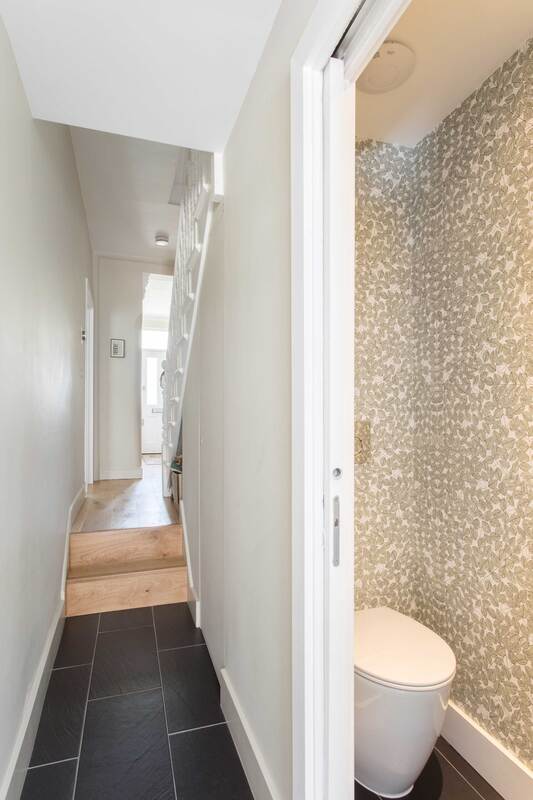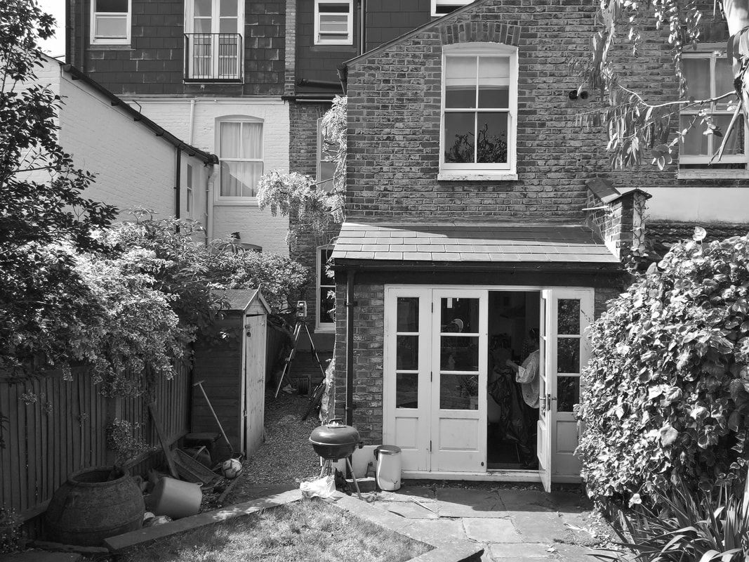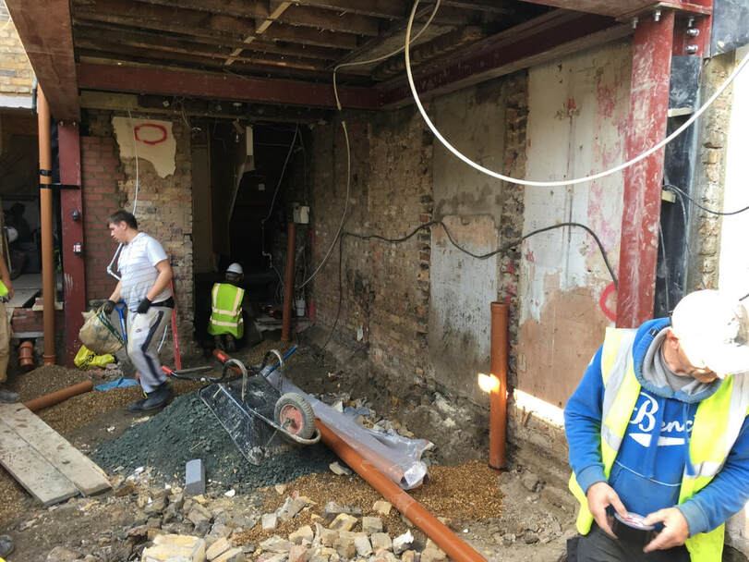BEFORE, DURING AND AFTER |
SCREENWRITER'S HOMEBalham SW12
The design of this Victorian mid-terrace house opens up a narrow kitchen and makes the most of an under-used side return, creating a spacious kitchen, dining area and much needed utility room. As a family of 4 (plus dog), space is precious and part of the brief was to introduce a lot of additional storage for each family member.
In addition, the client works mostly from home as a screenwriter and it was vitally important that this new extension also functioned as a space in which she can work during the day. By re-configuring the internal layout, the house now has improved fluidity and connections from the front living rooms all the way through to the rear garden. With the help of a wonderful team of builders the whole build was completed in under 18 weeks - just ready for Christmas. Project Cost: £100,000
Scope: GFL rear & side + internal refurbishment Status: Completed December 2018 Structural Engineer: Axiom Structures Ltd Main Contractor: T&V Projects Ltd Planning Authority: Lambeth LB Photography: Inspired Octopus |
Contact |
SMALL DESIGN STUDIO
23 Church Street Steyning BN44 3YB |
© COPYRIGHT 2015. ALL RIGHTS RESERVED.
|


