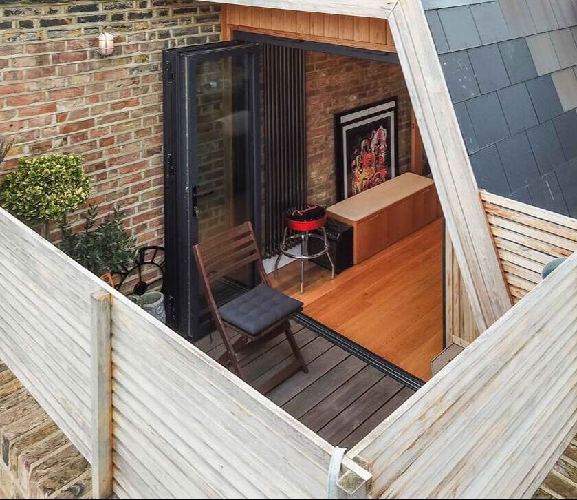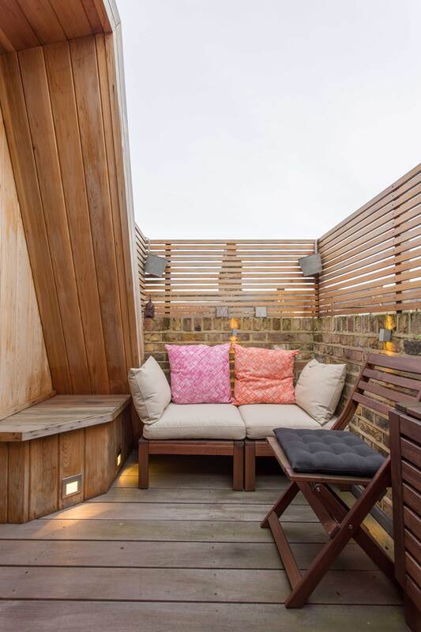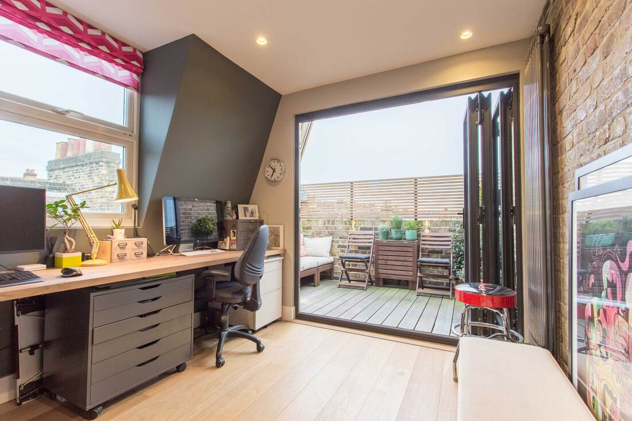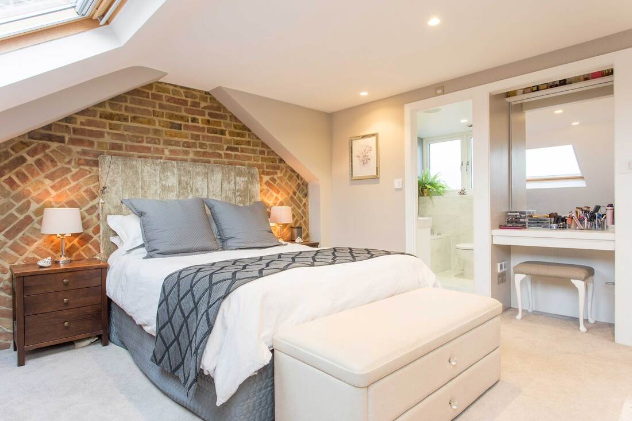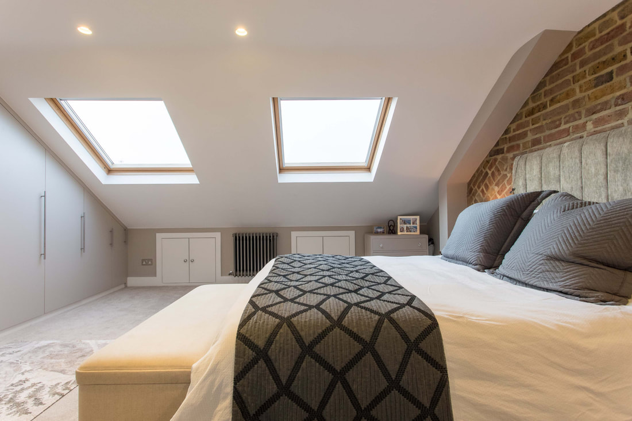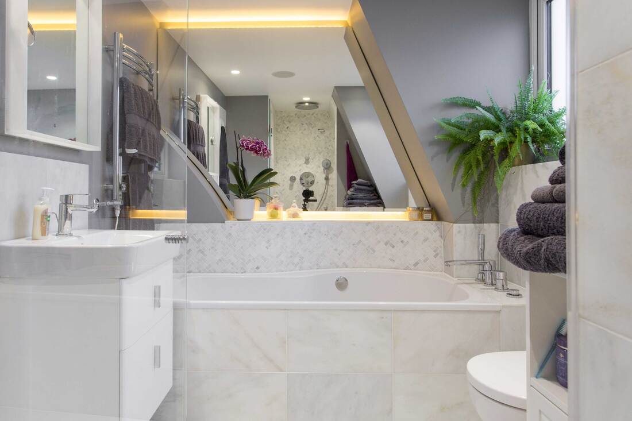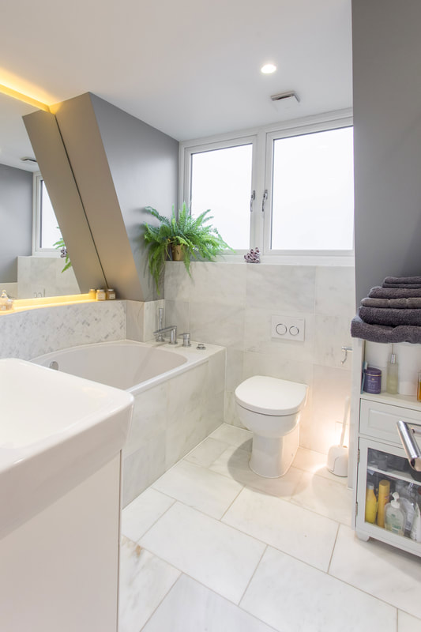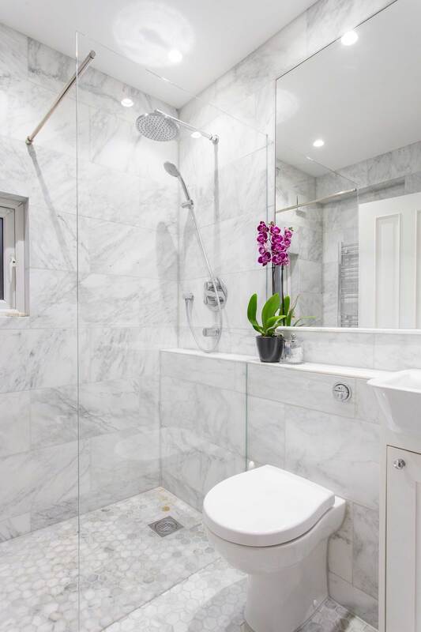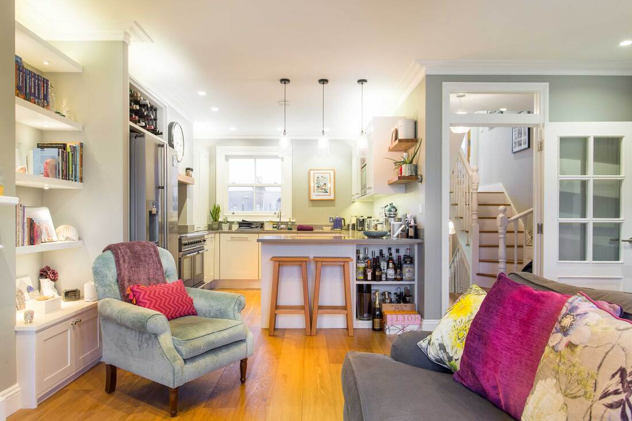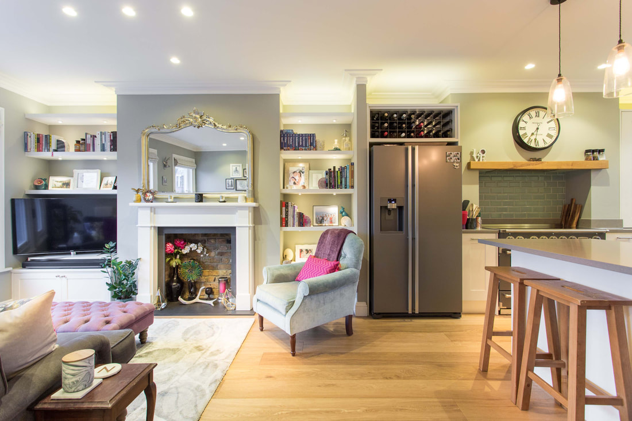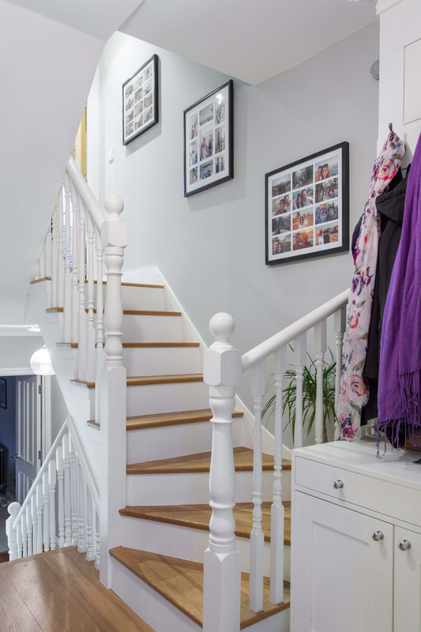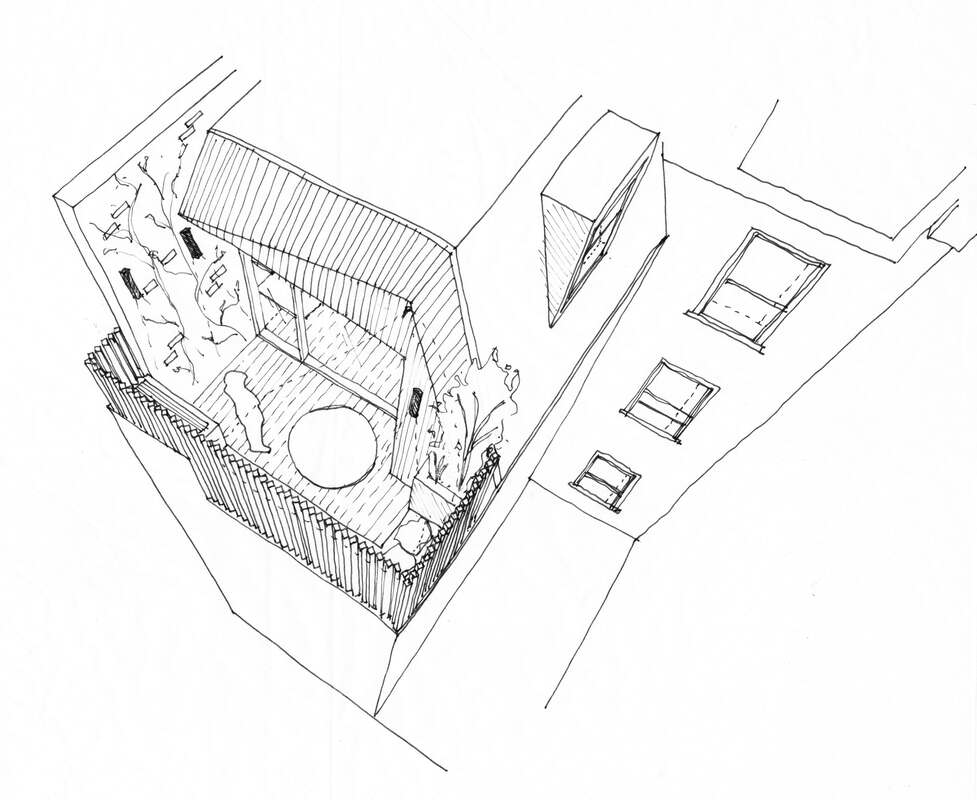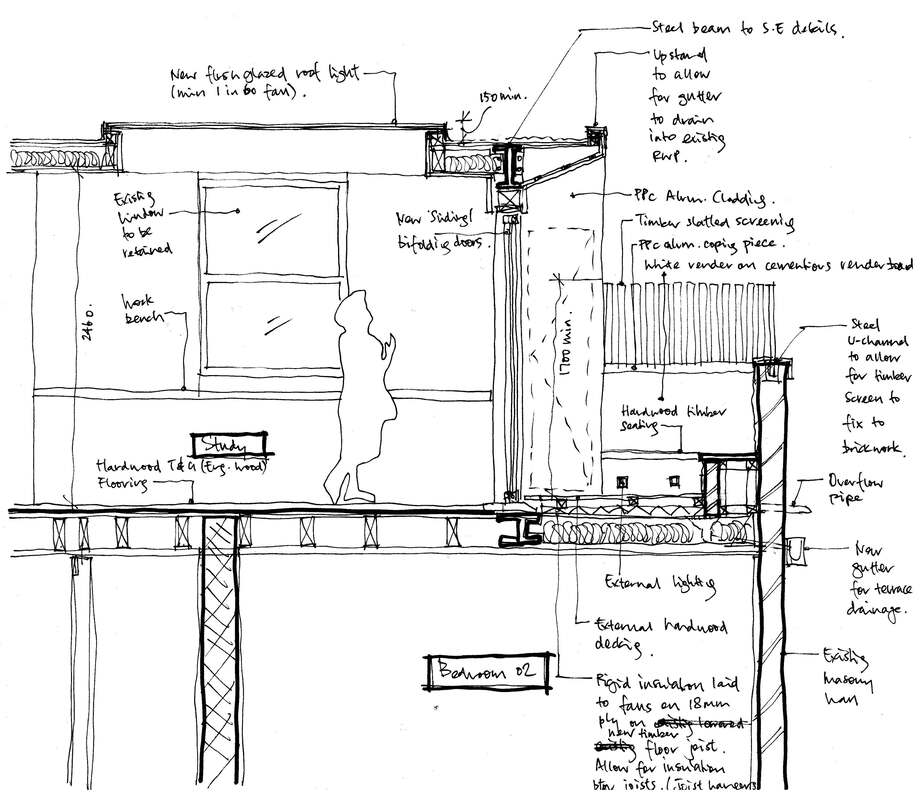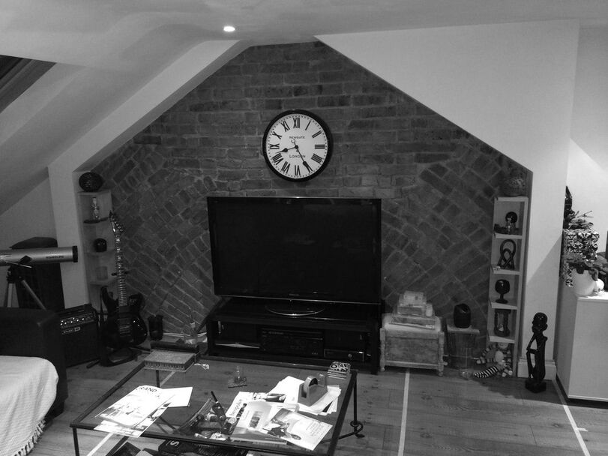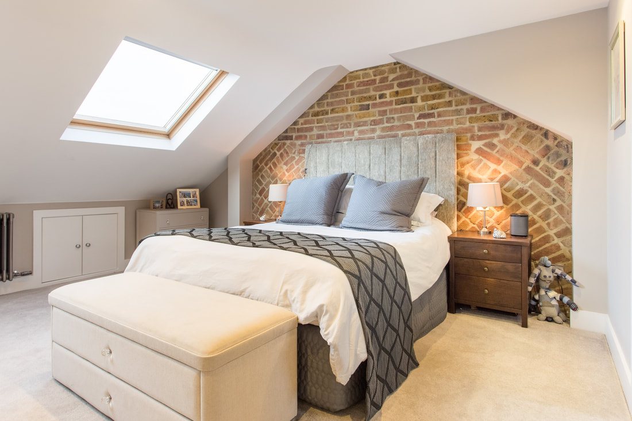BEFORE AND AFTER |
SECRET ROOF TERRACEClapham Junction, Wandsworth SW11
The client occupies the top two floors of this converted 4-storey Victorian terraced house. Typical of many young Londoners living in converted apartments, they yearned for a slice of much needed outdoor space.
The main part of our brief was to create a roof terrace in the existing rear loft. At the front loft, where it was used as their main living space, the clients also wanted to create a new master bedroom, ensuite and study plus, of course, plenty of additional storage! In addition, the duplex apartment had a complete layout reconfiguration and interior upgrade. Situated in a tight site surrounded by many neighbouring properties, we had to overcome overlooking and privacy issues by carefully setting back the bifold doors at the rear and introducing tall timber slats in the new roof terrace which also acted as a barrier against falling from height. Because we still needed to let sufficient daylight through, the slats are set at a certain angle to let enough light through yet providing a good level of privacy. As the terrace is south-facing, a canopy is also introduced to prevent the study from over-heating in the summer months. Project Cost: £80,000
Scope: Roof terrace extension & internal layout reconfiguration Status: Completed August 2014 Structural Engineer: LUKS Structural Solutions Main Contractor: LUKS Construction Planning Authority: Wandsworth LB Photography: Alessio Paratore |
Contact |
SMALL DESIGN STUDIO
23 Church Street Steyning BN44 3YB |
© COPYRIGHT 2015. ALL RIGHTS RESERVED.
|
