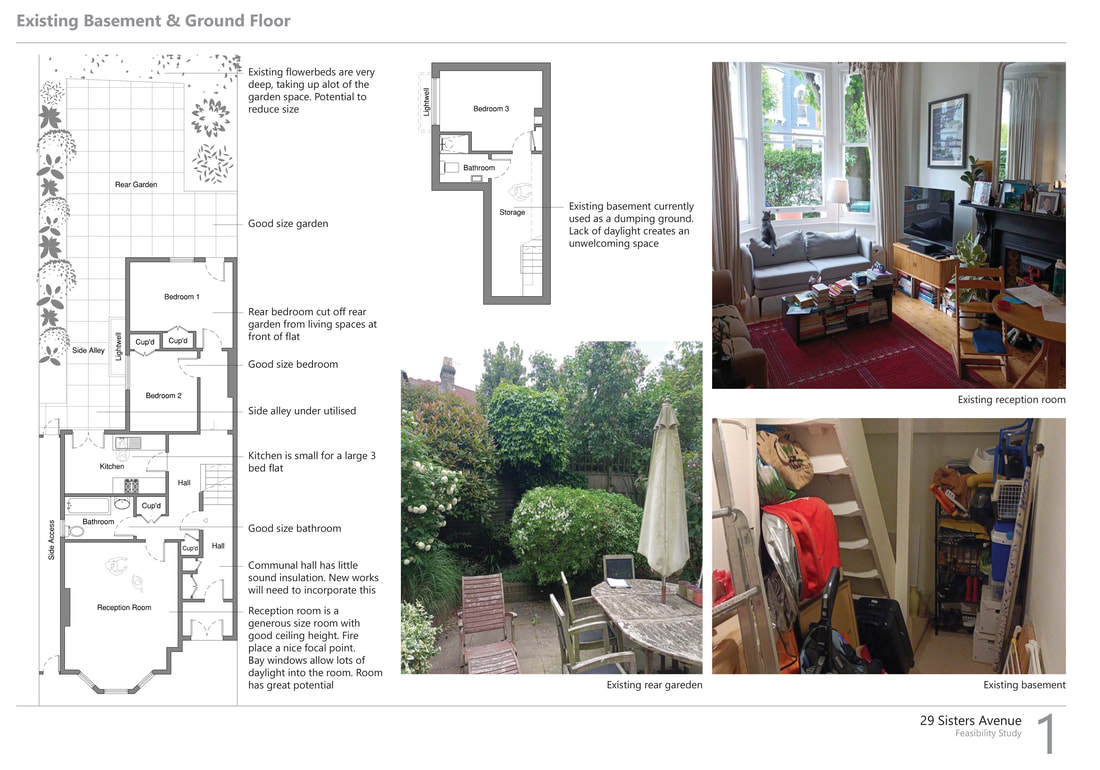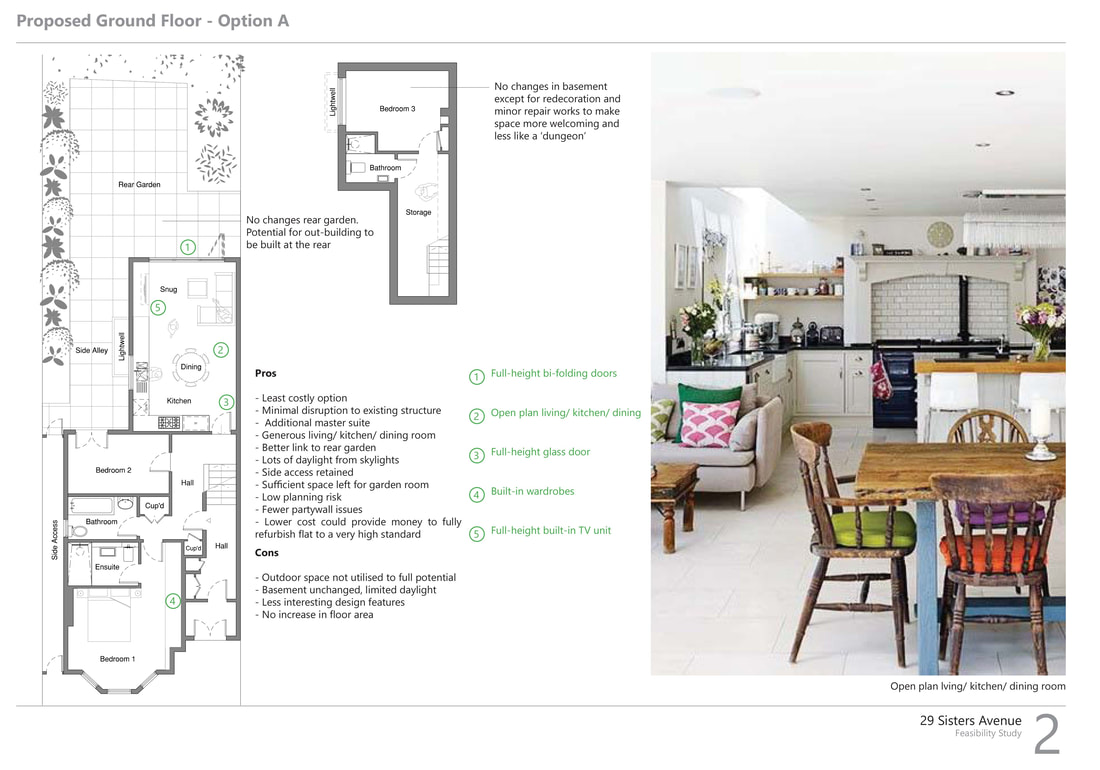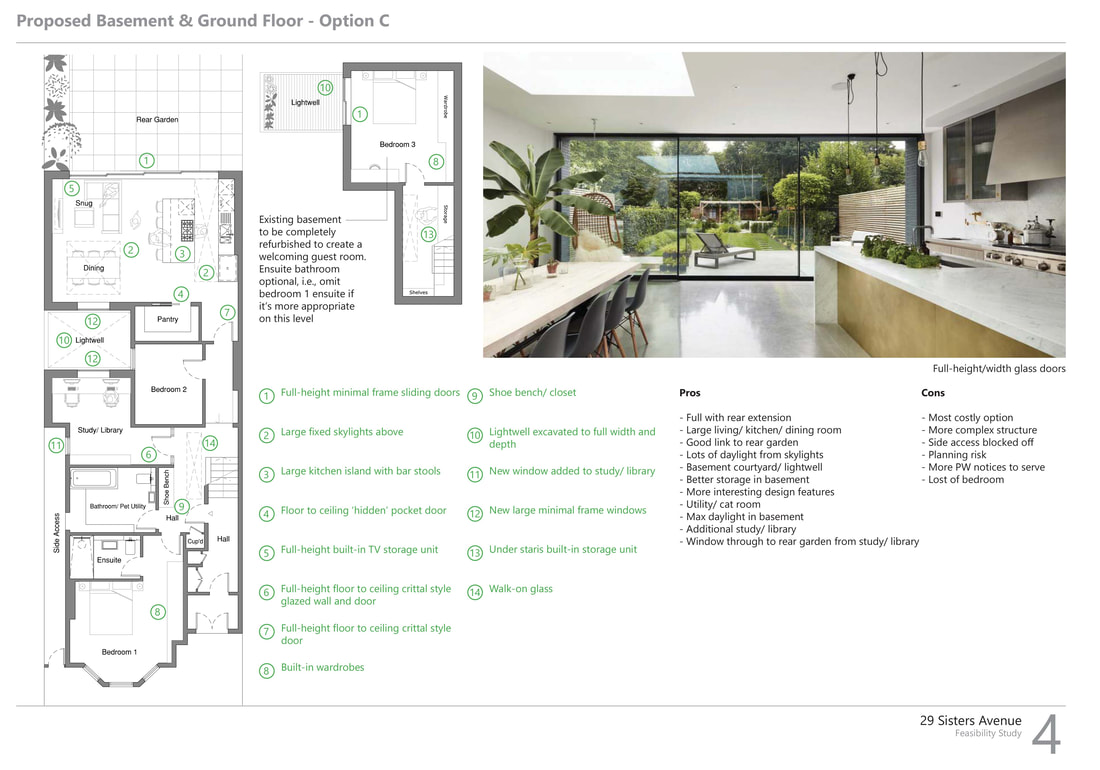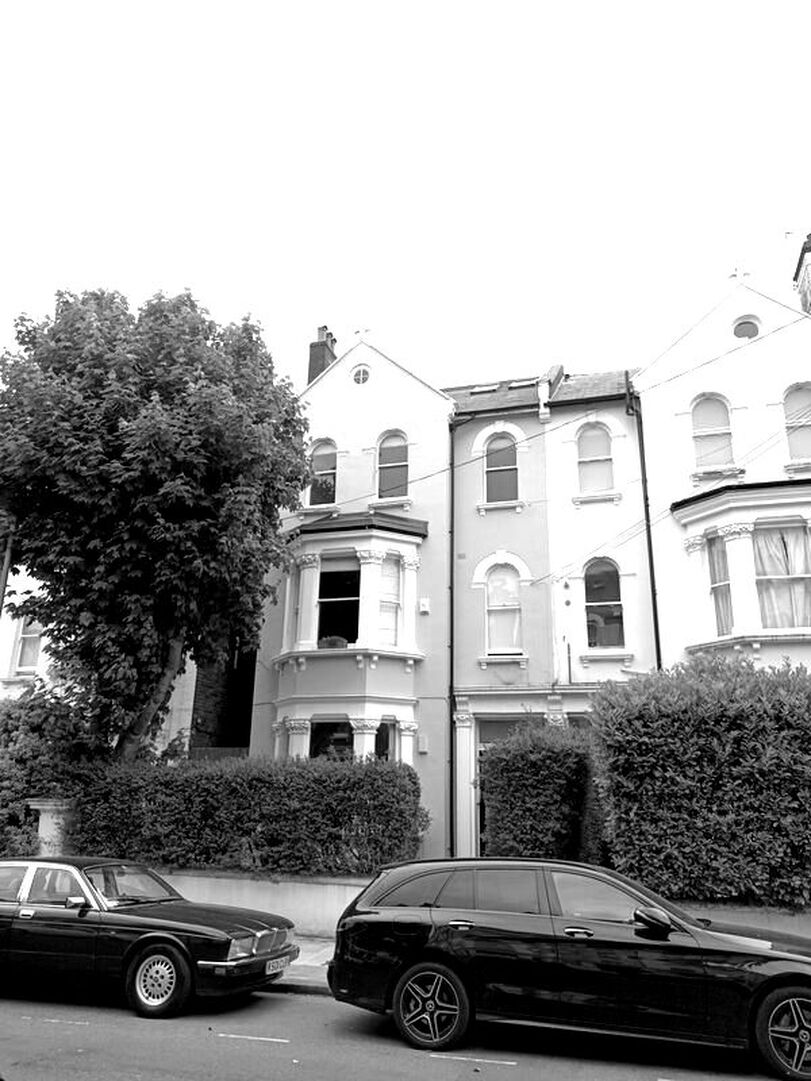|
BEFORE
|
Sisters AvenueBattersea, SW11
This very large Victorian house has been split into 3 self-contained apartments with our client occupying the lower ground and ground floors.
Although the duplex flat is spacious and provides sufficient space for the family of 3 (plus 3 cats), the current layout is not ideal plus there is very limited natural daylight in the lower ground floor. Having spent some time looking into the specific requirements, we have worked up a series of initial layout options in the feasibility study. As well as marrying the old with the new, there is also much opportunity to explore the high ceiling heights plus the added challenge to be creative with accommodating the 3 cats! We are very excited to be appointed as architects for this project and cannot wait to get our teeth into the next design phase. We estimate to submit planning application by end of April 2023. Project Cost: Undisclosed
Scope: GFL rear extension + internal layout reconfiguration + interior fitout Status: Feasibility stage Structural Engineer: TBC Main Contractor: TBC Planning Authority: Wandsworth LB |
Contact |
SMALL DESIGN STUDIO
23 Church Street Steyning BN44 3YB |
© COPYRIGHT 2015. ALL RIGHTS RESERVED.
|






