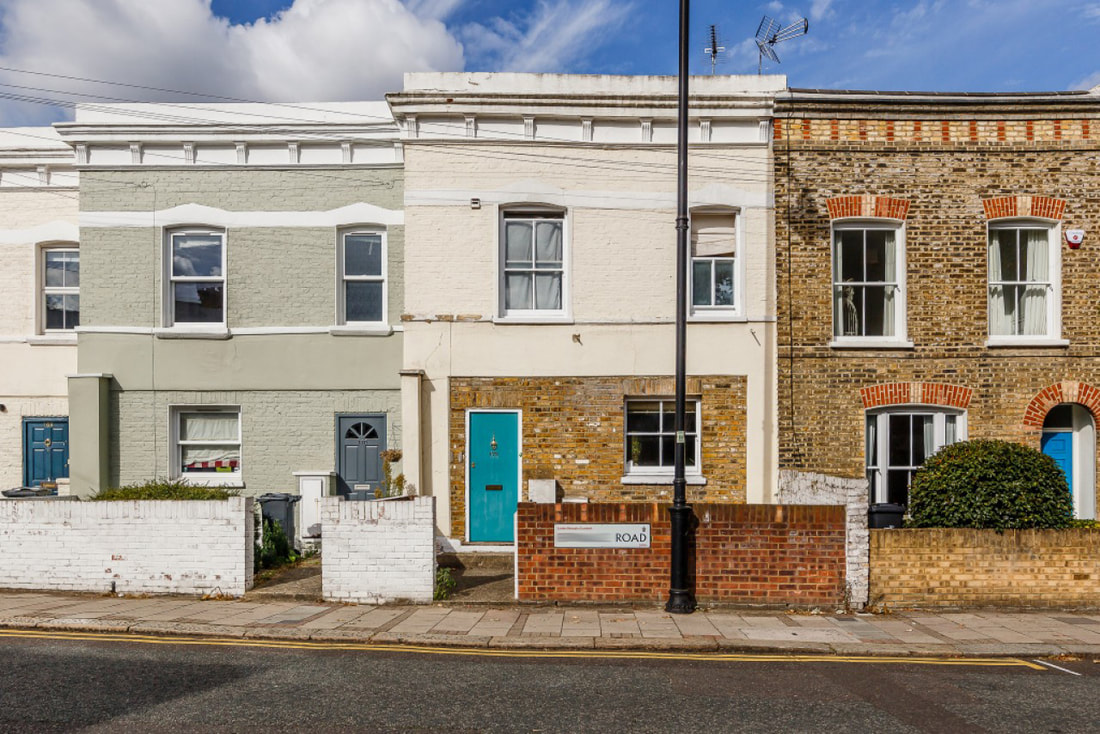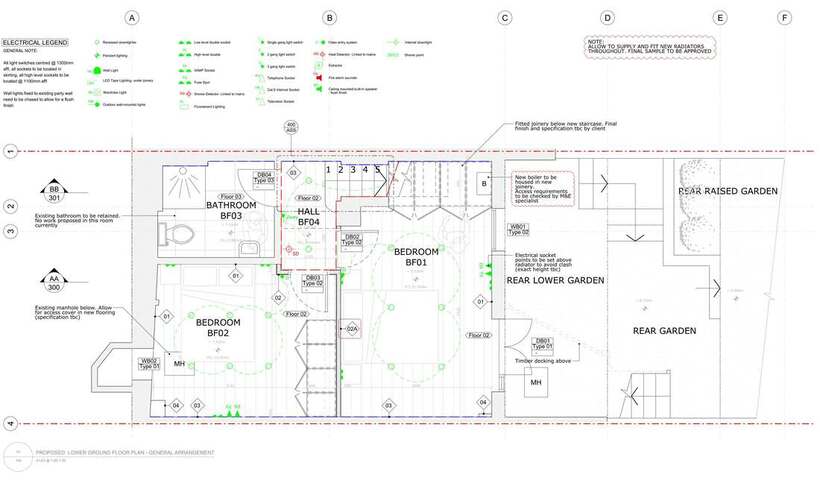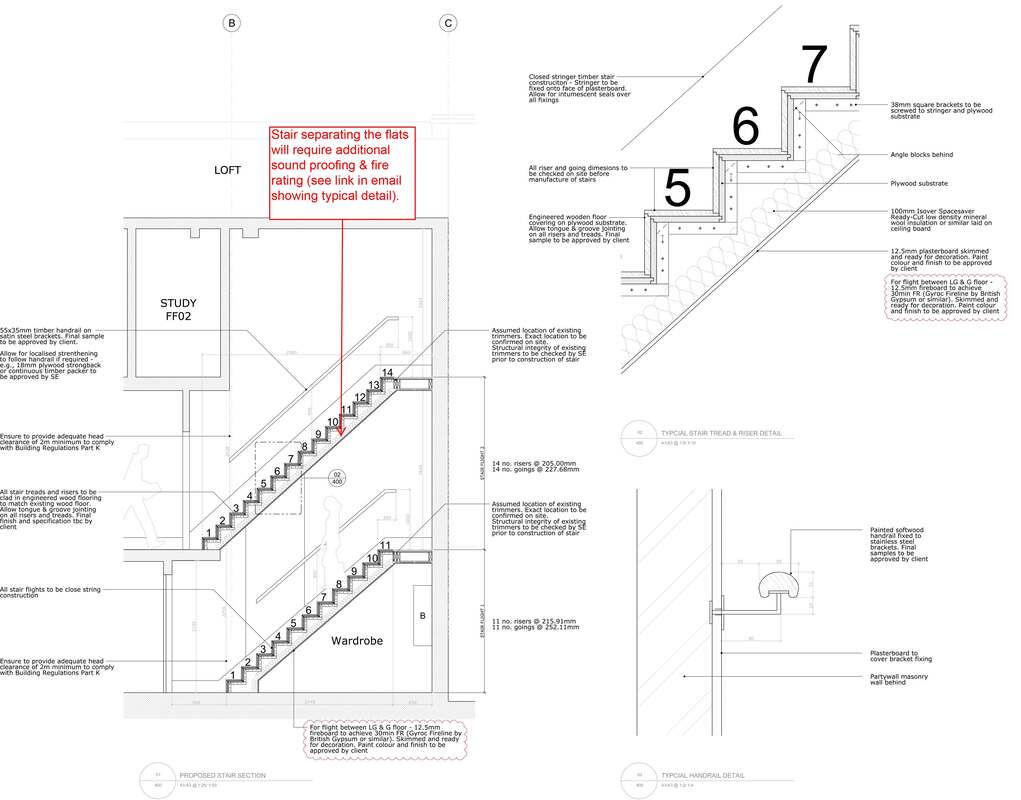SPLIT HOUSEBrixton, Lambeth SW4
At the beginning, this was as basic a brief as they come: To flip the existing staircase and create another bedroom on the lower ground floor. However, this was complicated by a very tight deadline as the clients had to move in within a space of 3 weeks.
As the clients comprised of a couple and one of their siblings, the house had to essentially accommodate 2 independent households. What we did was to design the 3 floors into 2 separate spaces with all the provisions for a future loft extension and change of use to 2 apartment dwellings. Despite this being a very small project, we enjoyed the multiple facets of the brief and challenges it presented. Project Cost: Undisclosed
Scope: Internal layout reconfiguration Status: Completed April 2017 Structural Engineer: LUKS Structural Solutions Main Contractor: LUKS London Planning Authority: Lambeth LB |
Contact |
SMALL DESIGN STUDIO
23 Church Street Steyning BN44 3YB |
© COPYRIGHT 2015. ALL RIGHTS RESERVED.
|




