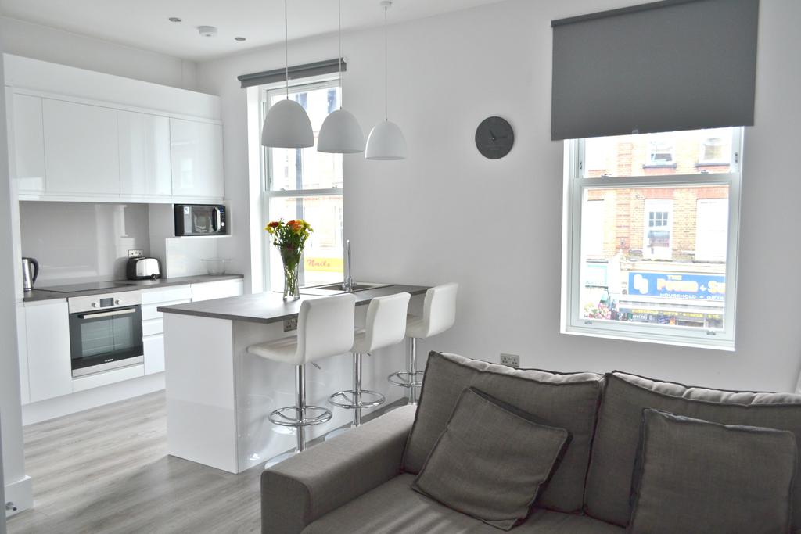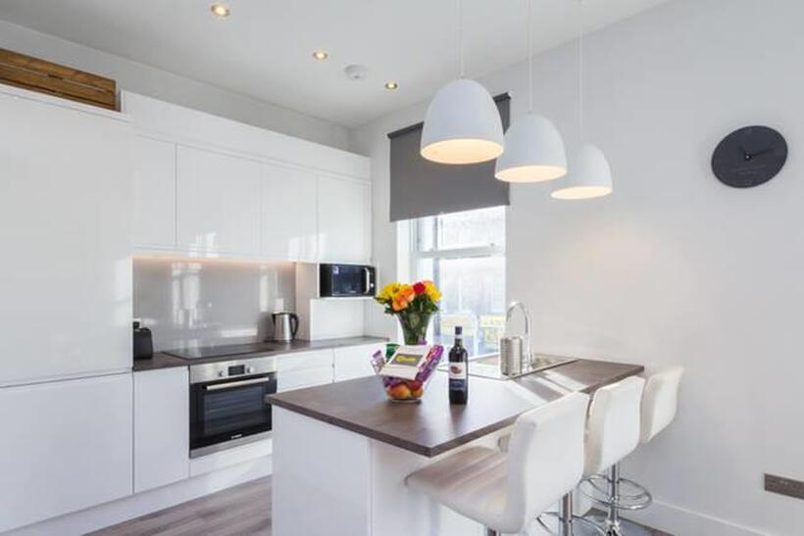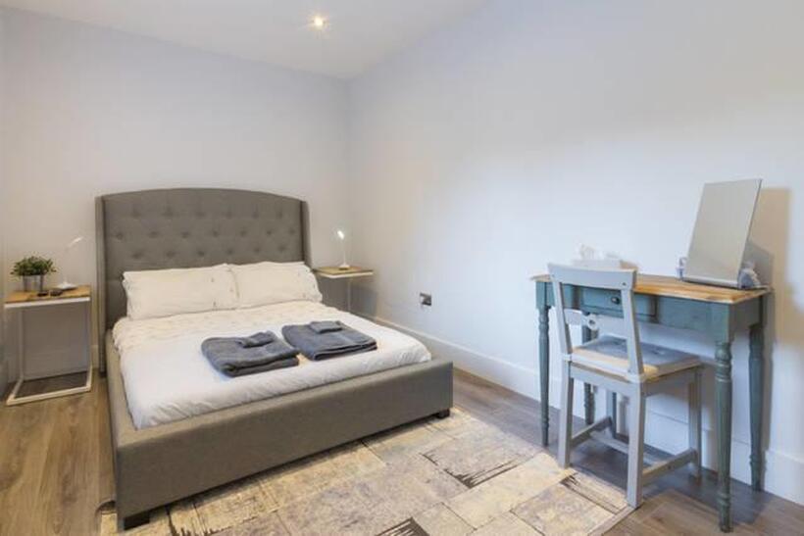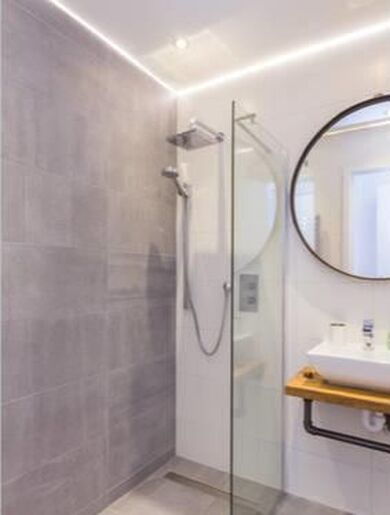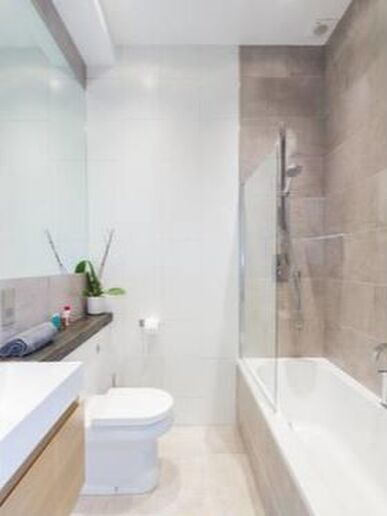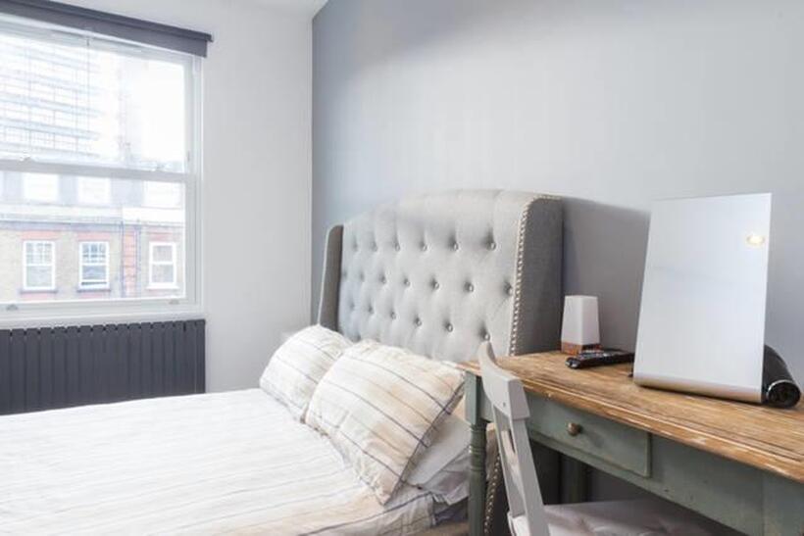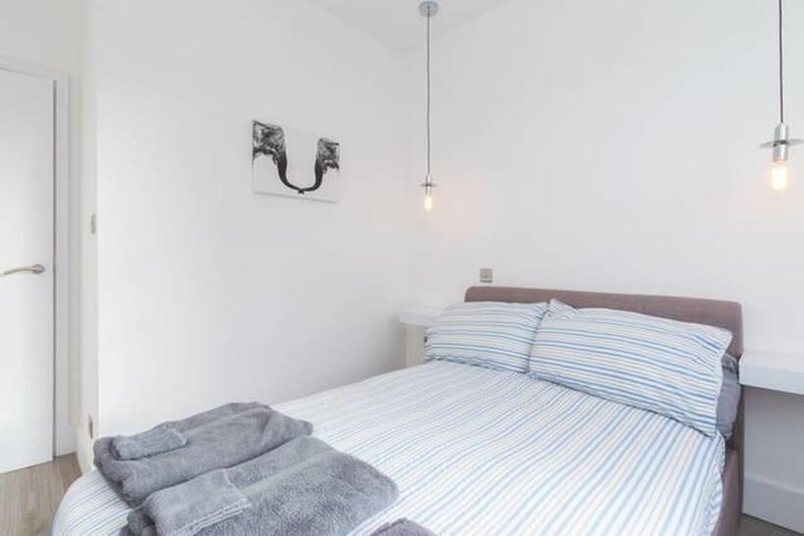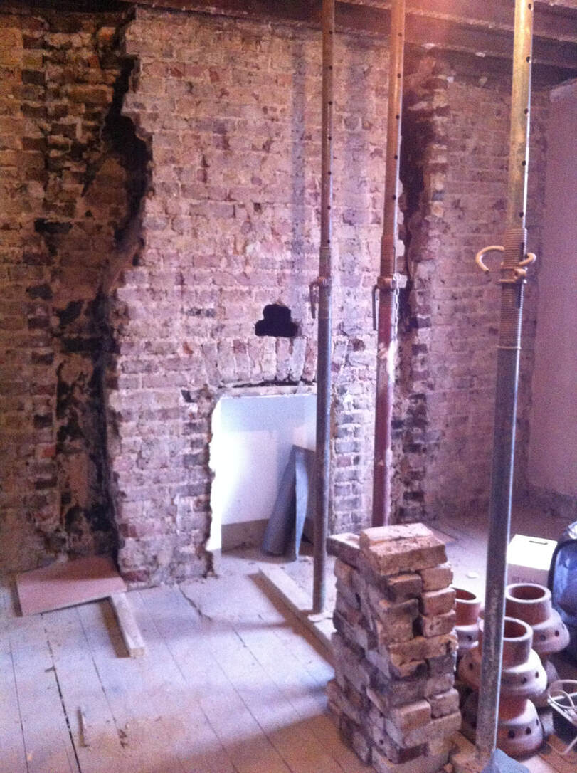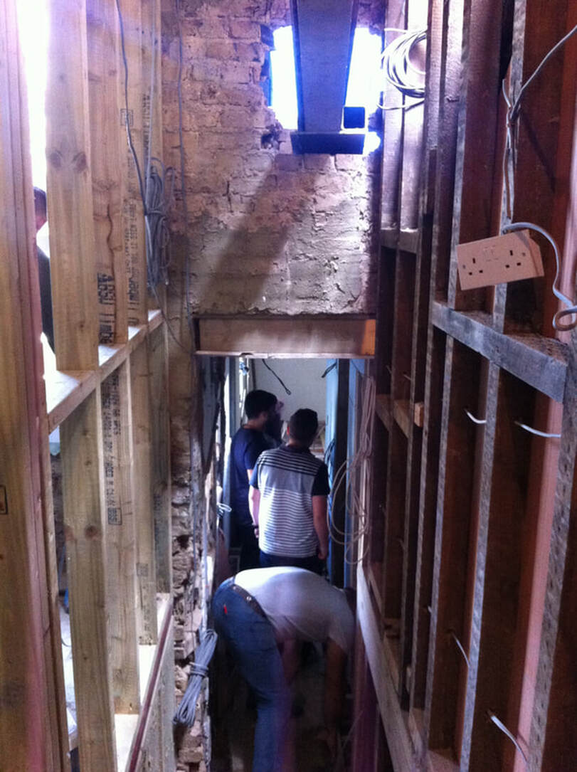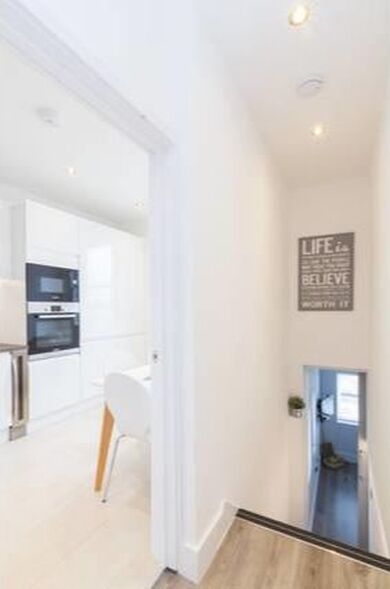BEFORE, DURING AND AFTER |
AIR BnBWest Kilburn, Westminster W9
This project involves the conversion of a former halfway house into 1 ground floor commercial office space and 3 self-contained apartments in the upper floors.
The building has been unoccupied for some time and has fallen into disrepair. From the outset, we were required to strip back the building and renovate from scratch. As the client's intention was to occupy the ground floor commercial space as their head office and let out the upper floors as Air bnb short-stay apartments, the building had to comply with all the rigours of a commercial building with regards to current building regulations and planning policies. Furthermore, the rental aspect required the layouts and interiors to be functional, robust and finished to a high standard all at the same time. What we achieved was a contemporary, high quality finished product that proved to be a popular choice amongst visitors to the capital. Project Cost: £100,000
Scope: Conversion to Air BnB apartments & full interior refurbishment Status: Completed August 2015 Structural Engineer: Croft Structural Engineers Main Contractor: London Expert Builders Planning Authority: City of Westminster LB Photography: Alessio Paratore |
Contact |
SMALL DESIGN STUDIO
23 Church Street Steyning BN44 3YB |
© COPYRIGHT 2015. ALL RIGHTS RESERVED.
|
