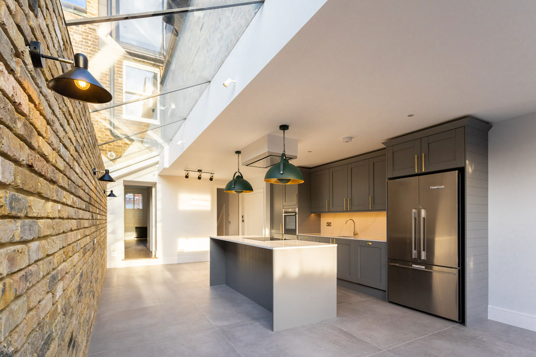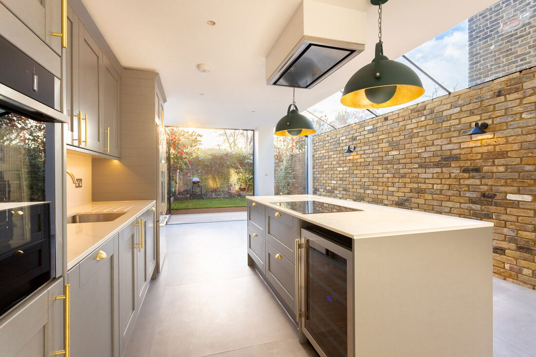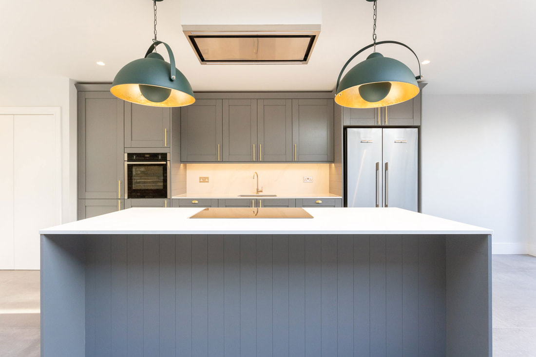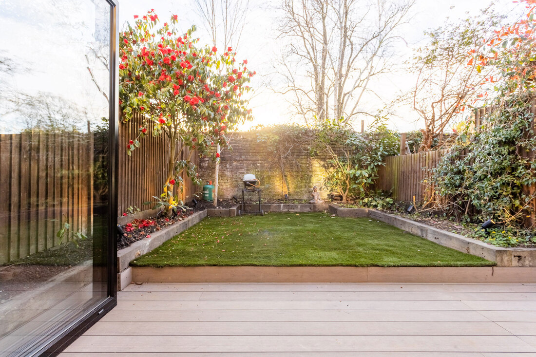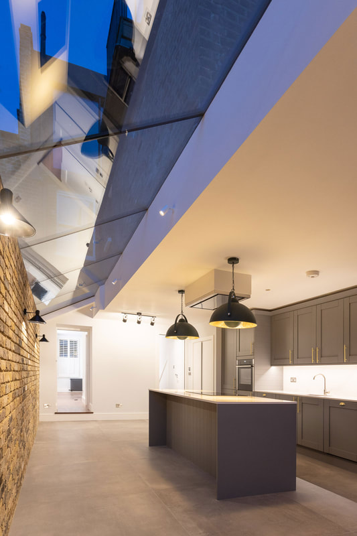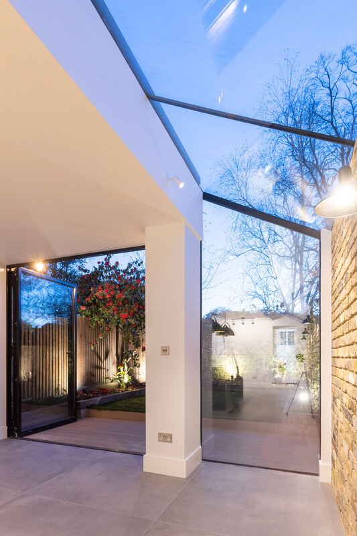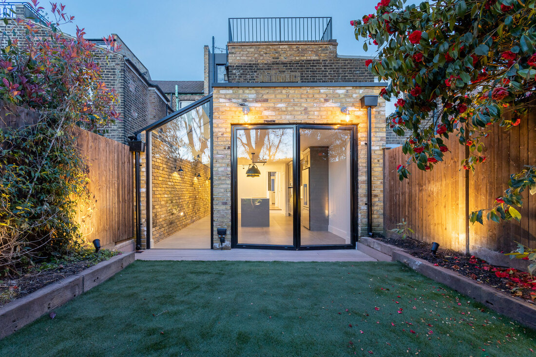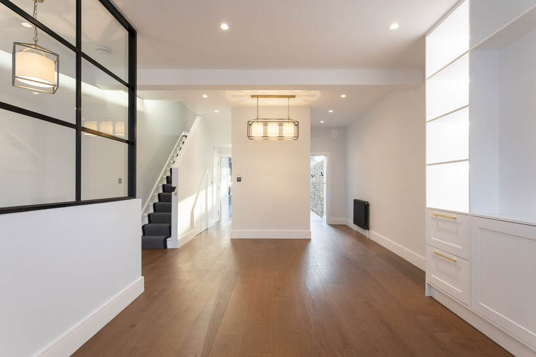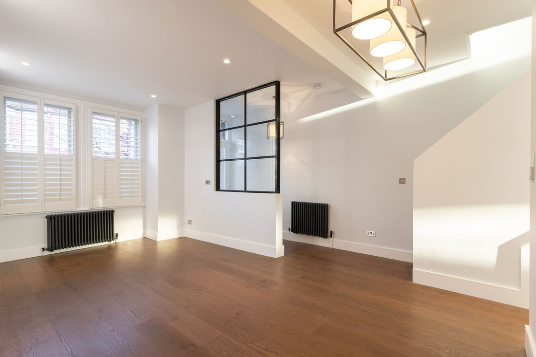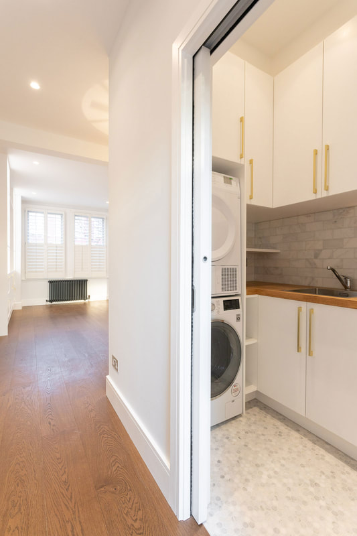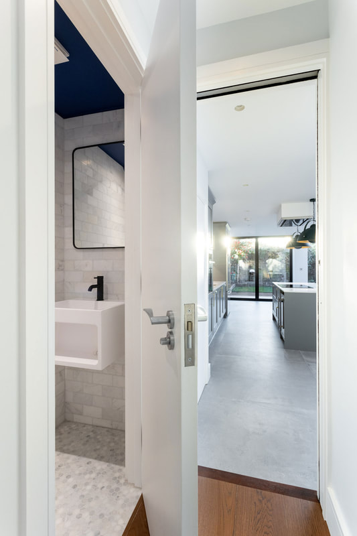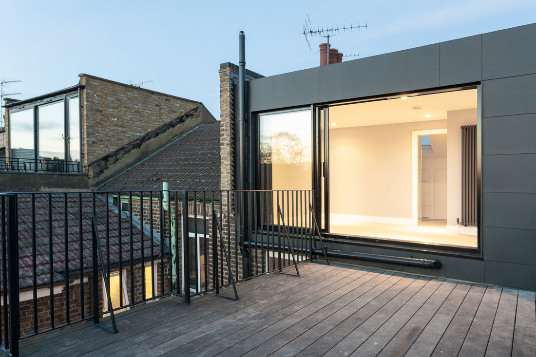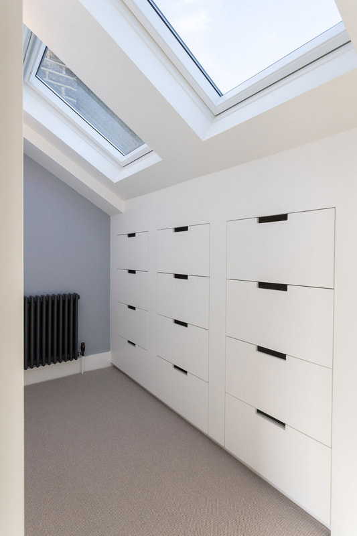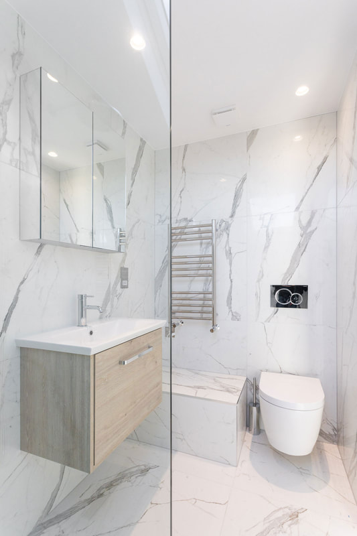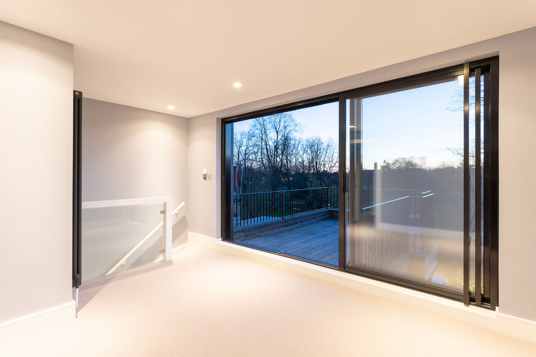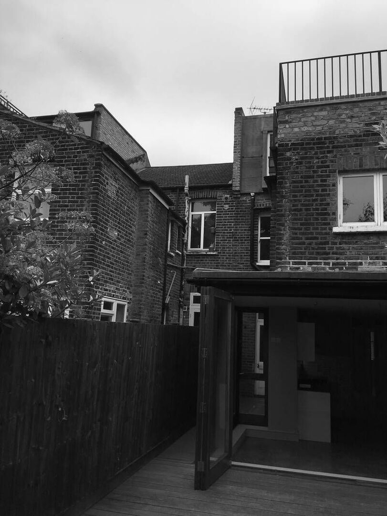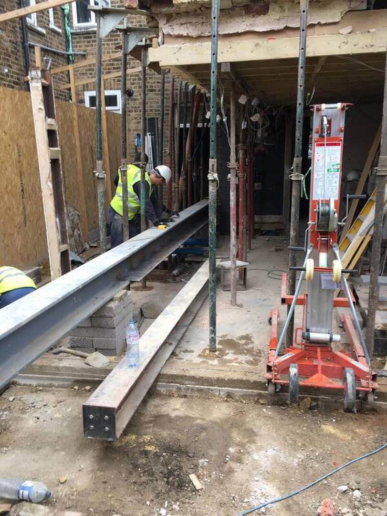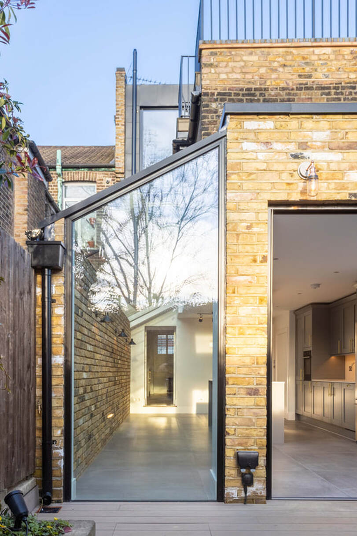BEFORE, DURING AND AFTER |
GLASS HOUSEQueens Park, NW6
Situated on a pretty tree-lined road in Queens Park, north west London, this typical Victorian terrace house also enjoys stunning views overlooking Paddington old cemetry at the rear.
Although the property was already in fairly in good condition, the layout and interiors required some updating. Our client's vision was clear and simple - open plan ground floor with lots of natrual daylight, plenty of storage and a new master suite on the top floor. With the help of a great Contractor, the whole project was completed in just 24 weeks. Project Cost: £250,000
Scope: GFL rear & side extension + loft alterations + interior fitout Status: Completed March 2020 Structural Engineer: Toynbee Associates Main Contractor: PVA Developments Planning Authority: Brent LB Photography: Inspired Octopus |
Contact |
SMALL DESIGN STUDIO
23 Church Street Steyning BN44 3YB |
© COPYRIGHT 2015. ALL RIGHTS RESERVED.
|

