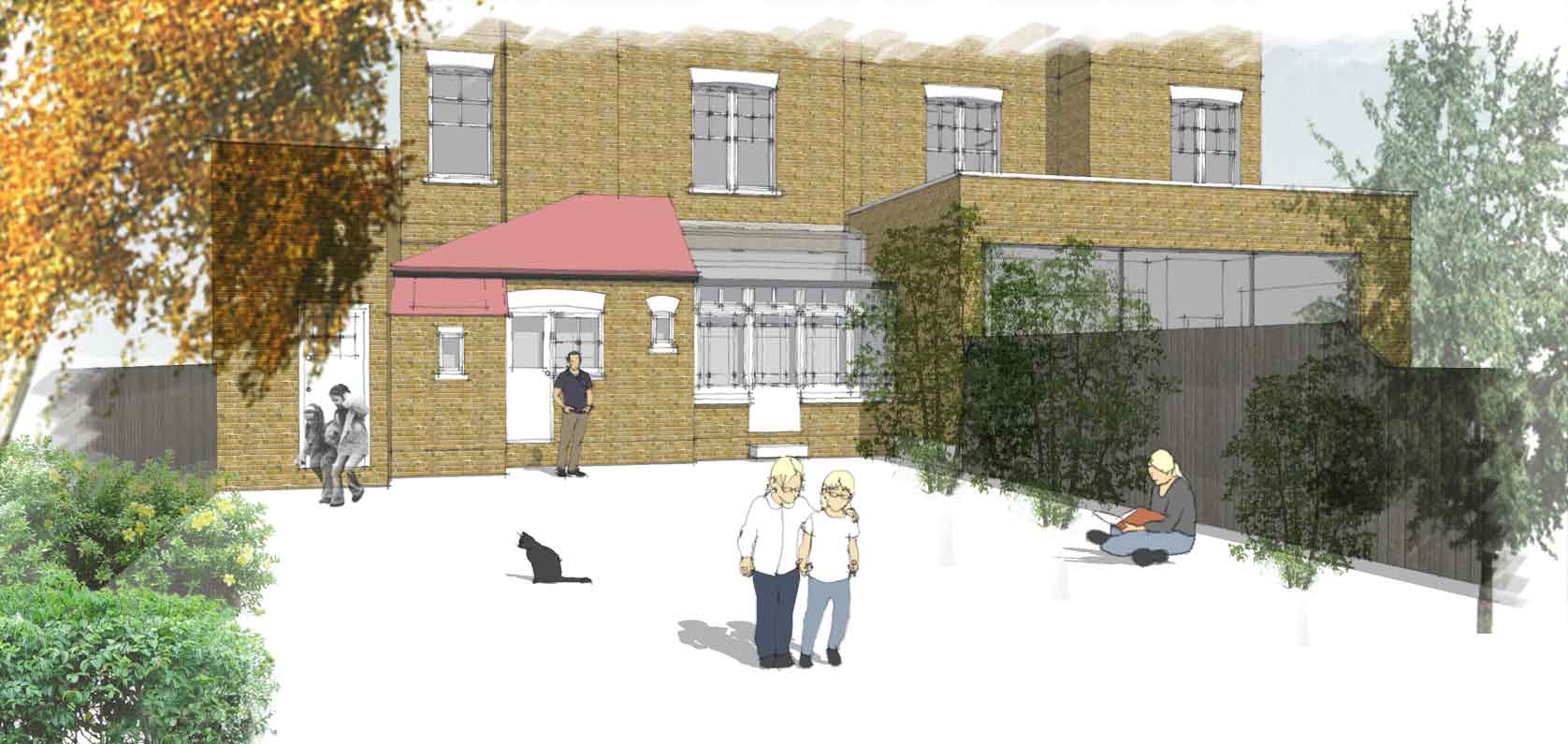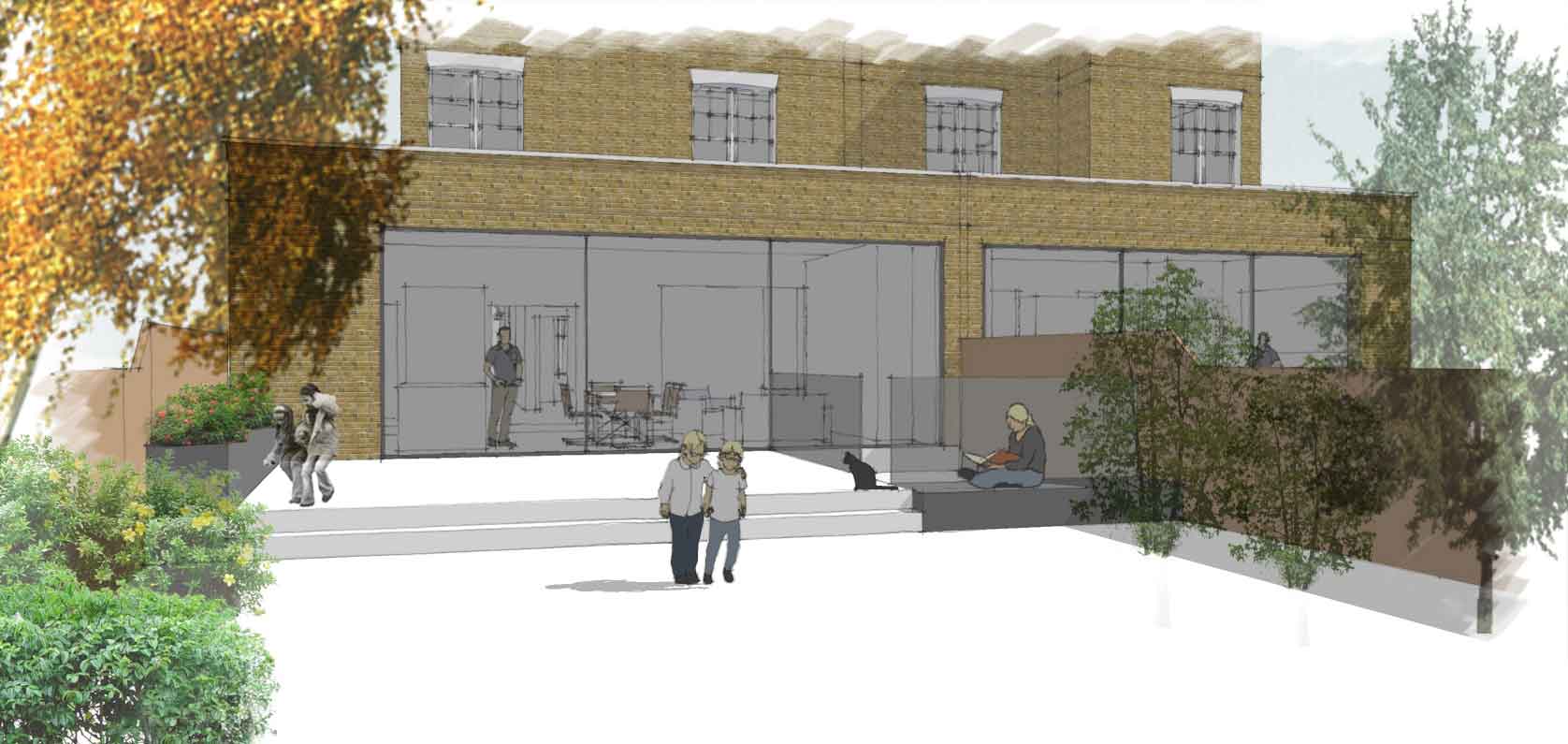WEXFORD ROADWandsworth Common, Wandsworth SW12
Located in the Bolingbroke Grove conservation sub area of Wandsworth, this large Victorian house was extended at ground floor level and given a complete interior refurbishment throughout.
The existing cellar was demolished to create a 1200sqft new basement consisting of a gymnasium, cinema room, utility and a large guest suite. At the ground floor, as well as gaining a new single storey side extension to create a large bootroom and pantry, the existing rear lean-to was knocked down and extended to create a large kitchen/ dining room. Large frameless sliding doos and skylights flooded the interior with natural daylight and extended the view out to the rear garden. The uppers floors were also reconfigured to provide a master suite and 4 additional bedrooms all with ensuite bathrooms. Planning and conservation area consent were given in March 2017. Construction is currently in progress by Mascot Bespoke Homes. Project Cost: £ 1,200,000 approx.
Scope: GFL side/ rear extension + internal reconfiguration + full interior refurbishment Status: Completed Structural Engineer: Undisclosed Aboricultural Consultant: Treeworks Environmental Practice Main Contractor: Mascot Bespoke Homes Planning Authority: Wandsworth LB |
Contact |
SMALL DESIGN STUDIO
23 Church Street Steyning BN44 3YB |
© COPYRIGHT 2015. ALL RIGHTS RESERVED.
|



