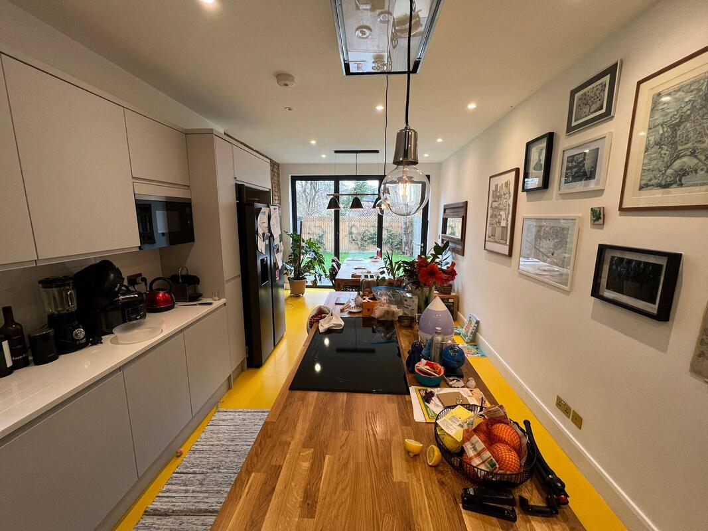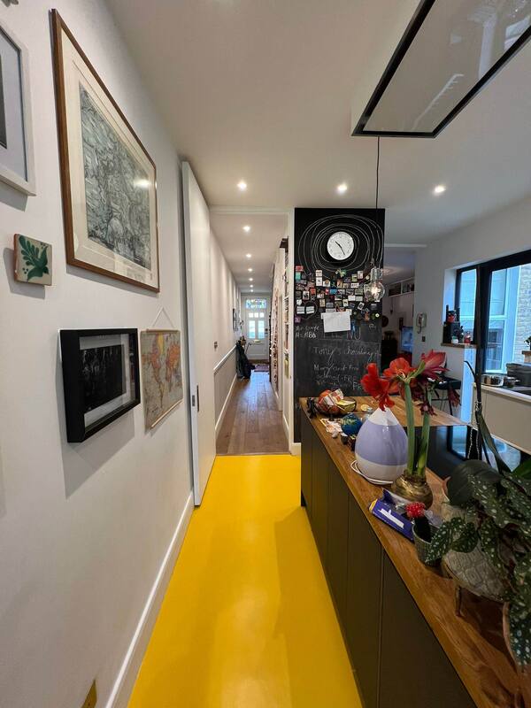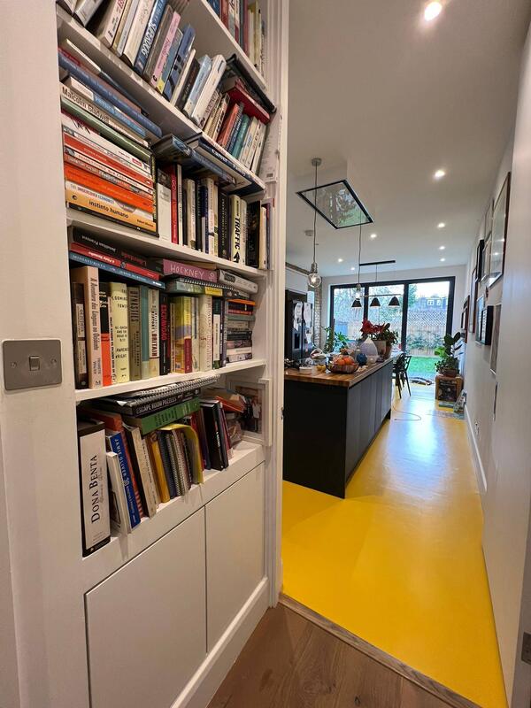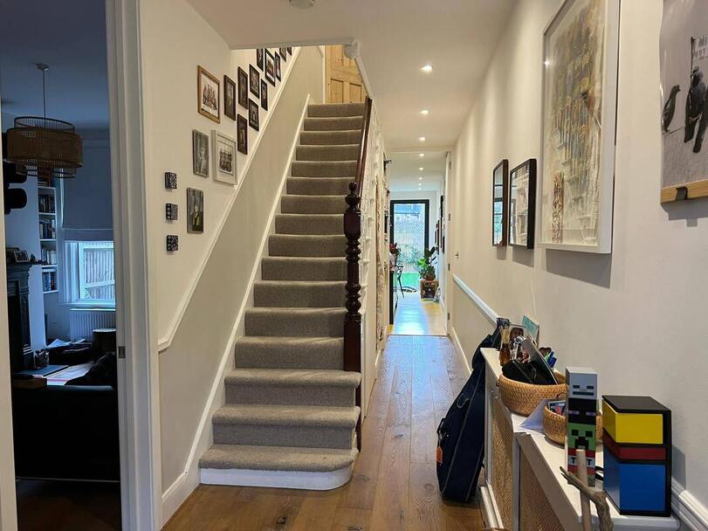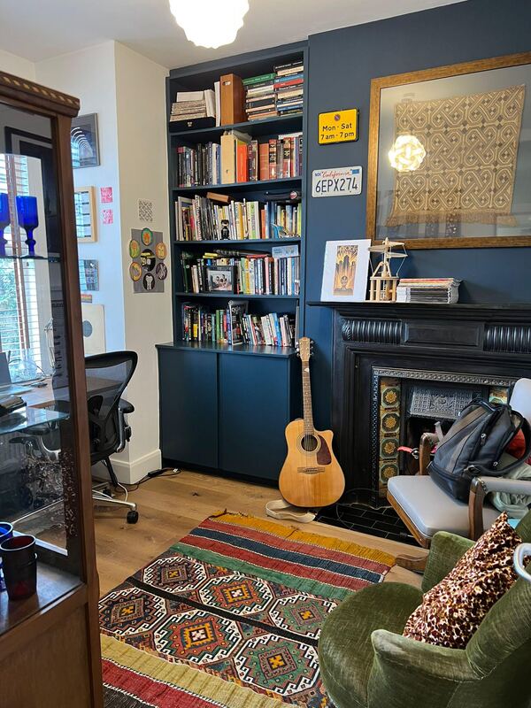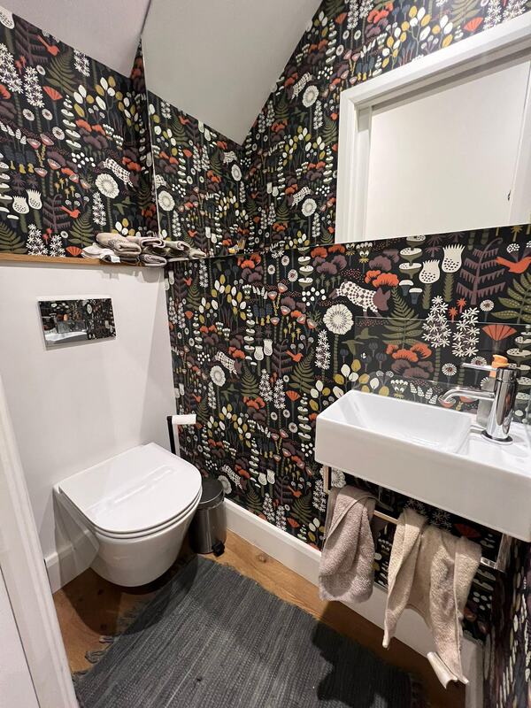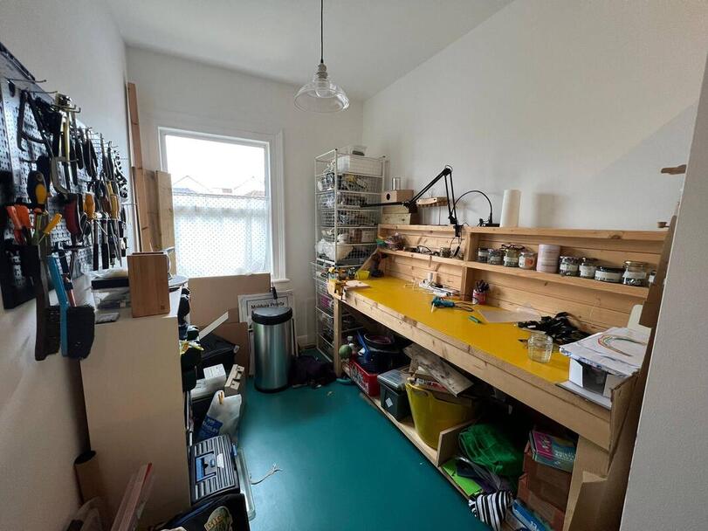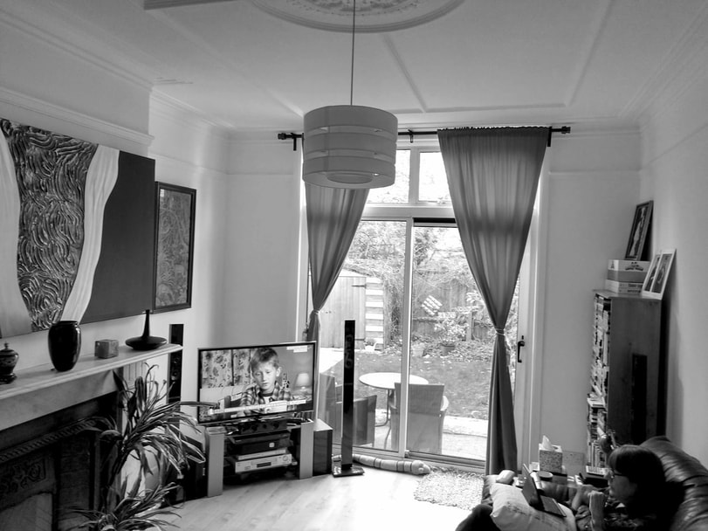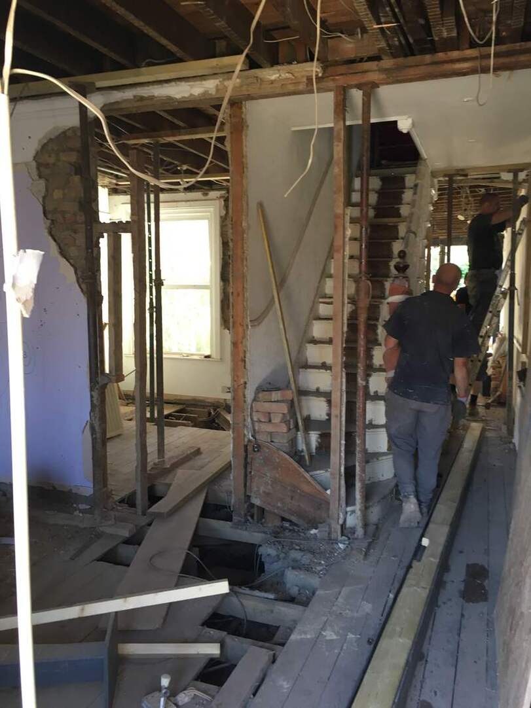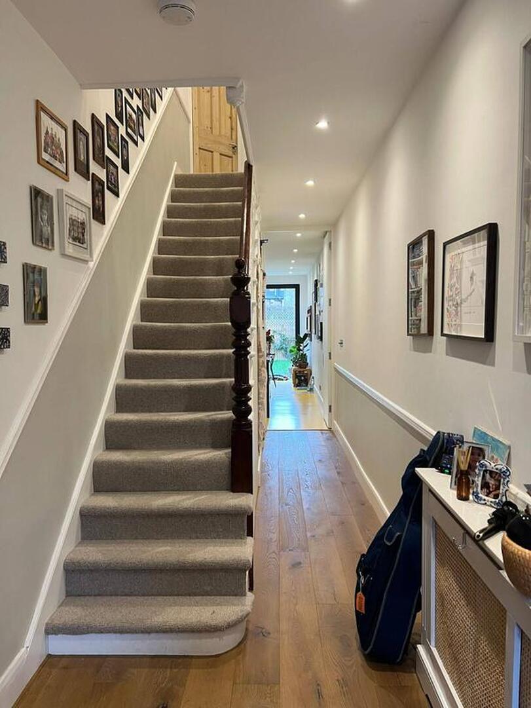|
BEFORE, DURING AND AFTER
|
RUBBER FLOOR HOUSEStreatham Hill, SW2
The main concept of this project pivoted around creating a new family hub.
A family of 4 from Brazil - cooking, eating and socialising as a family unit is particularly important and the existing layout of the house did not accommodate this way of living. The existing layout has the kitchen, dining room and living rooms all separated from each other which, not only restricts the flow of movement but also limits the amount of daylight and cross ventilation between the rooms. In response to these existing conditions, what we have created is a large open plan kitchen that flows naturally through to the family room while connecting directly with the outside space in the side and rear gardens. Being from South America, the clients were open to the use of bright colours and unusal materials. However, these were all carefully considered using very defined colour and material palettes. We had great fun with this project, especially with the interior design aspects of the design. Project Cost: £100,000
Scope: Internal layout reconfiguration + interior fitout Status: Completed March 2021 Structural Engineer: Axiom Structures Ltd Main Contractor: RT Builders London Ltd Planning Authority: Lambeth LB Photography: Pedro Vasconcellos |
Contact |
SMALL DESIGN STUDIO
23 Church Street Steyning BN44 3YB |
© COPYRIGHT 2015. ALL RIGHTS RESERVED.
|
