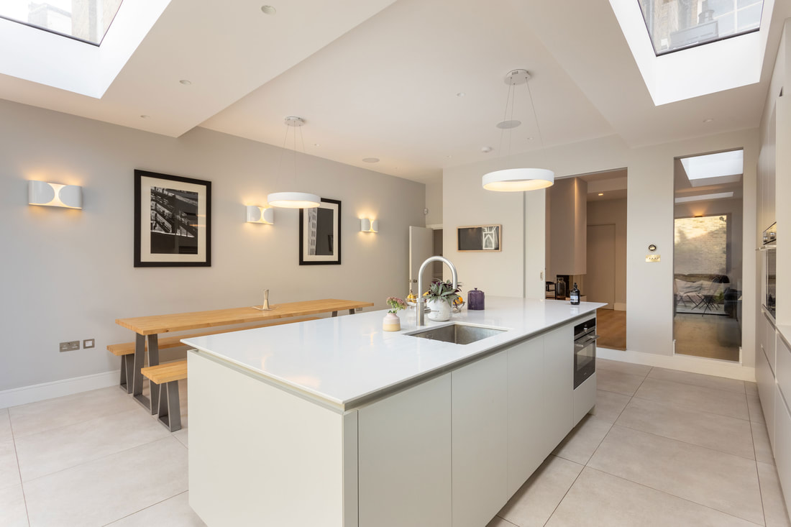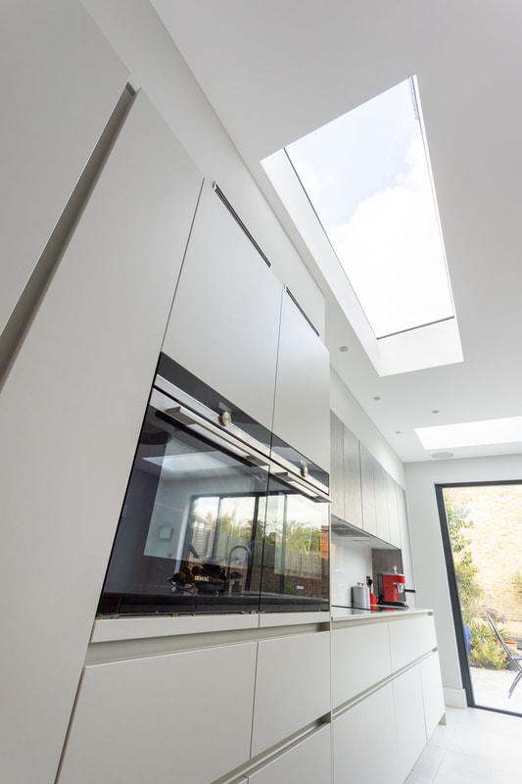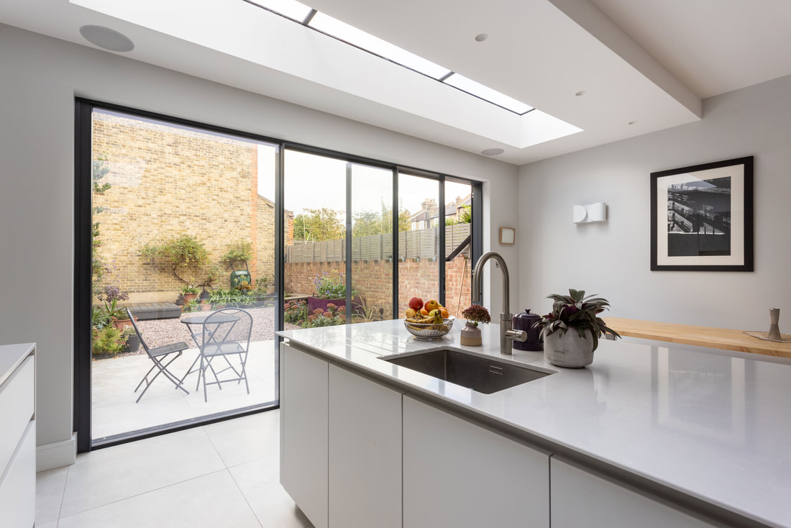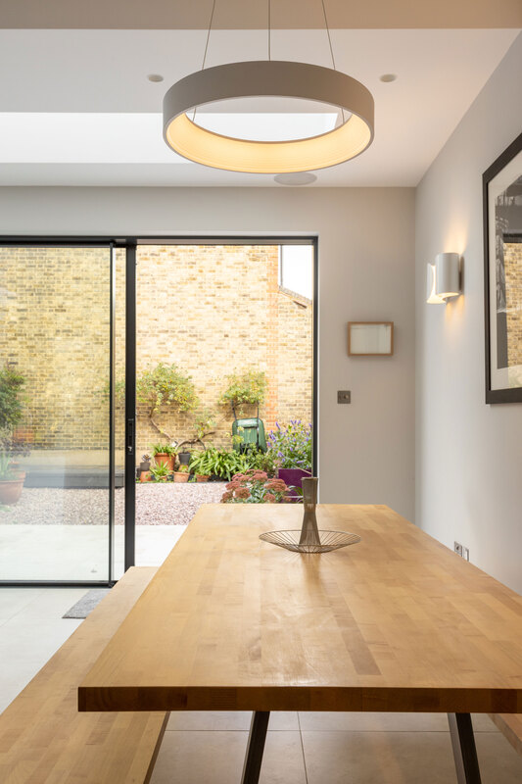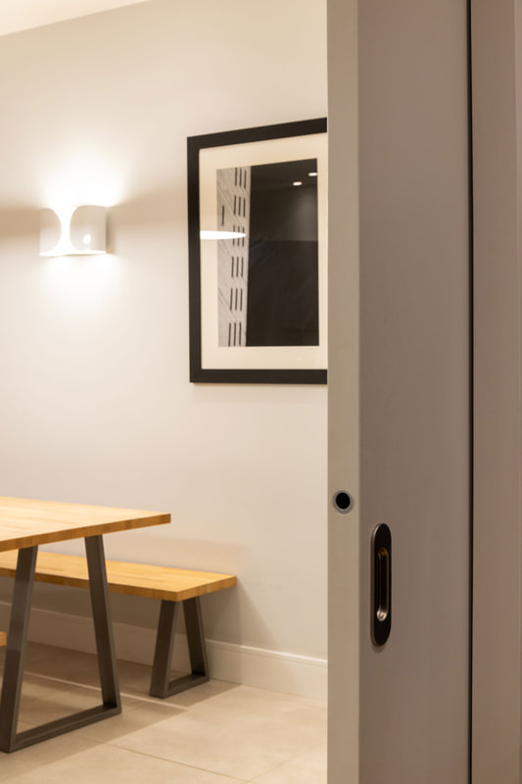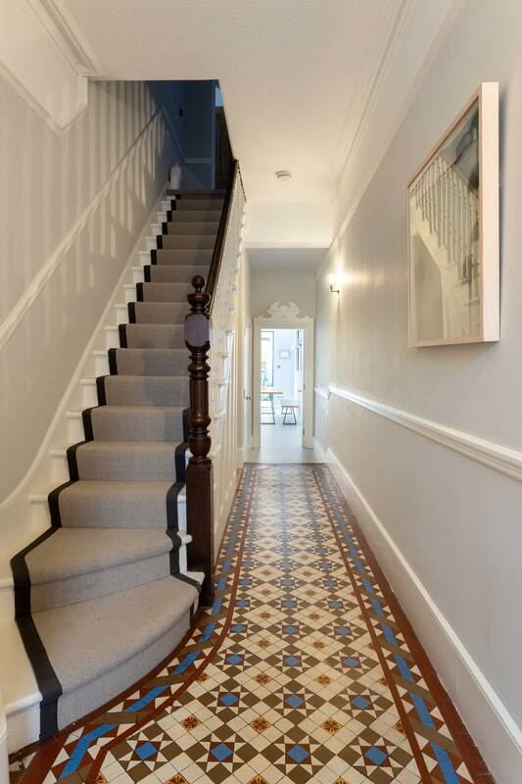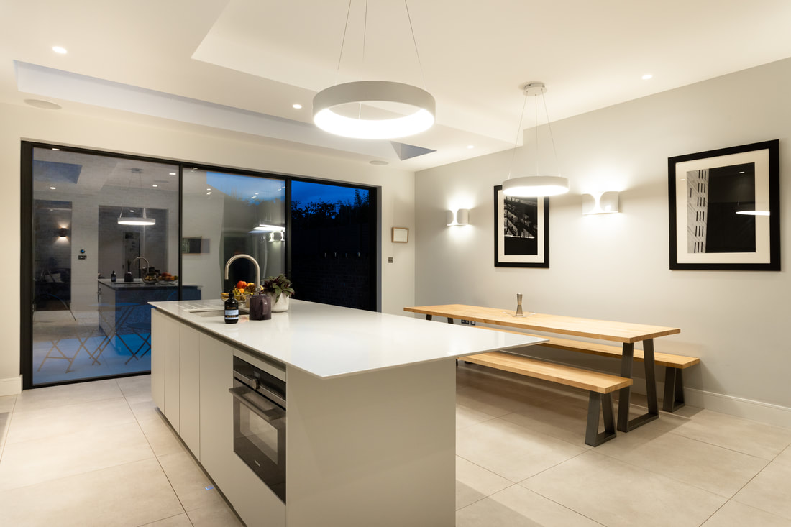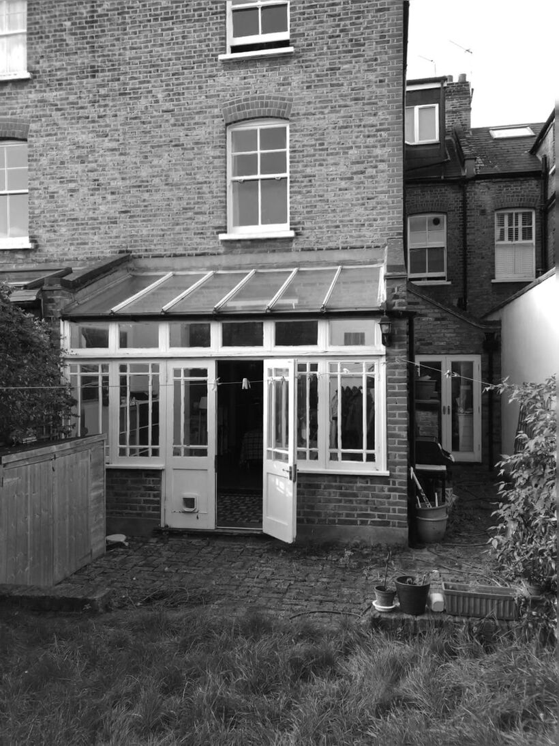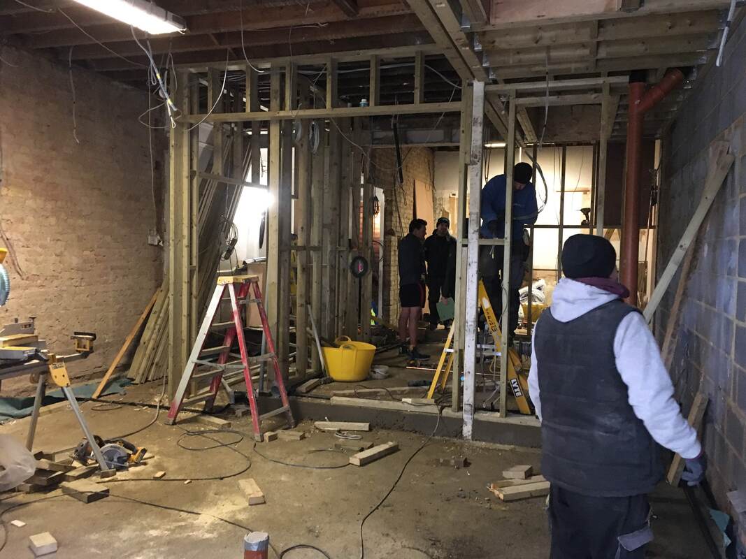BEFORE, DURING AND AFTER |
RAVENSLEA ROADWandsworth Common, SW12
Located just a stone's throw from Wandsworth Common, this large Victorian house received a full width rear ground floor extension and a full interior facelift.
While the house was originally quite sufficient when the clients first bought the property, the existing layout on the ground floor did not accommodate the growing needs of 3 teenagers! Our brief was to open up a 'closed off' exsiting kitchen/ conservatory configuration together with creating a flexible sitting area that can be closed off when required. The height of the property and the north facing orientation meant that natural daylightlight is limited and therefore maximising this is of utmost importance. On the practical side, a large bootroom was also created to deal with the 'mess' this busy family of 5 faces on an everyday basis. What we created here may not be anything unique, however, it is exactly what our client has asked for and more. And the icing on the cake - the project was completed on time and on budget. Project Cost: £200,000
Scope: GFL rear & side + internal reconfiguration + interior fitout Status: Completed September 2020 Structural Engineer: Axiom Structures Ltd Main Contractor: Galvin Projects Planning Authority: Wandsworth LB Photography: Inspired Octopus |
Contact |
SMALL DESIGN STUDIO
23 Church Street Steyning BN44 3YB |
© COPYRIGHT 2015. ALL RIGHTS RESERVED.
|

