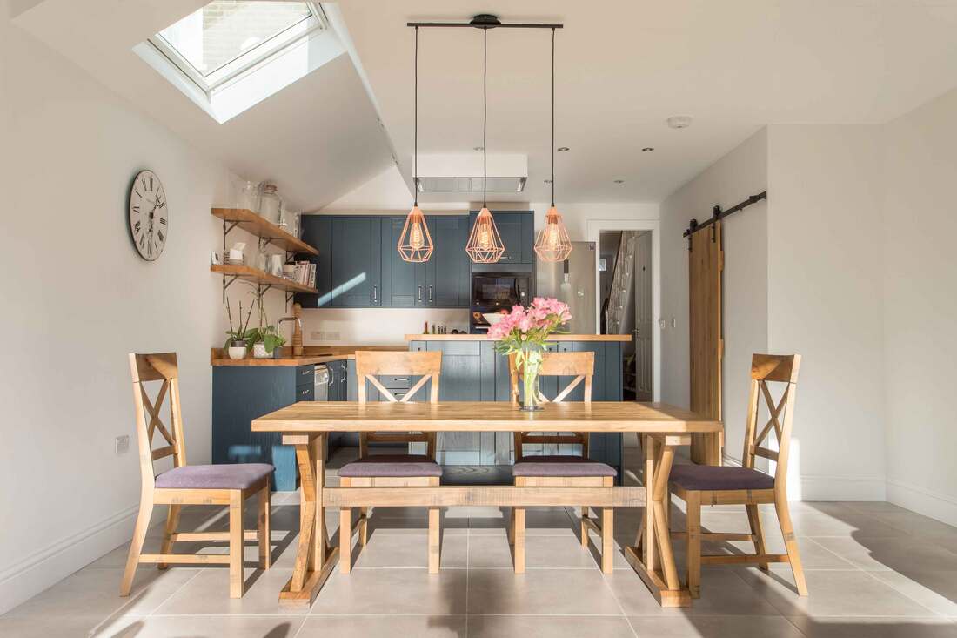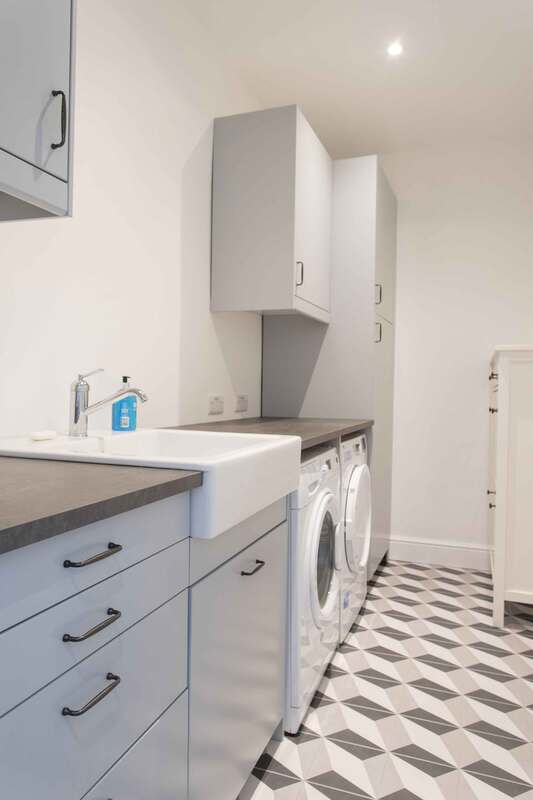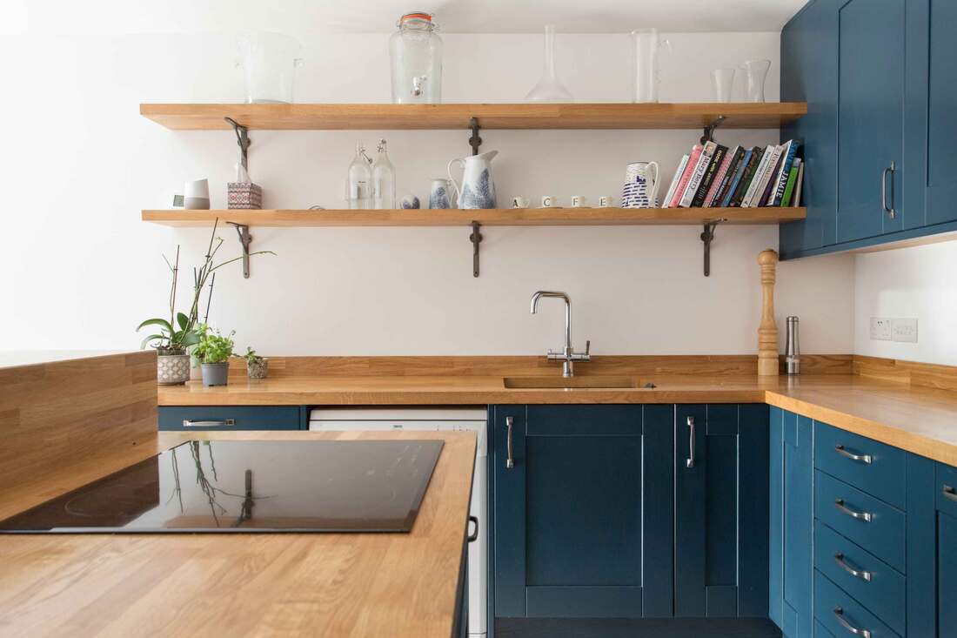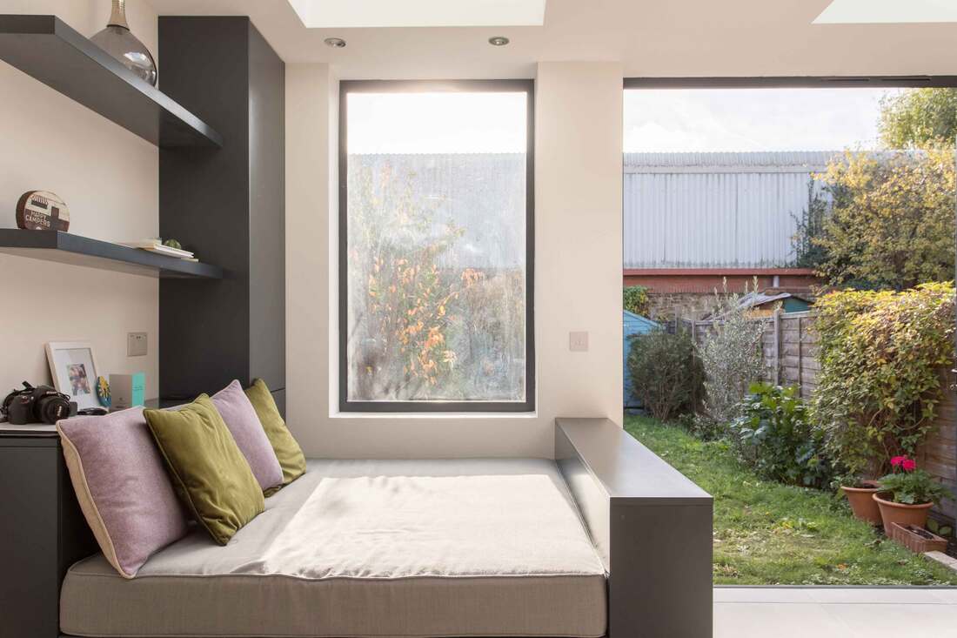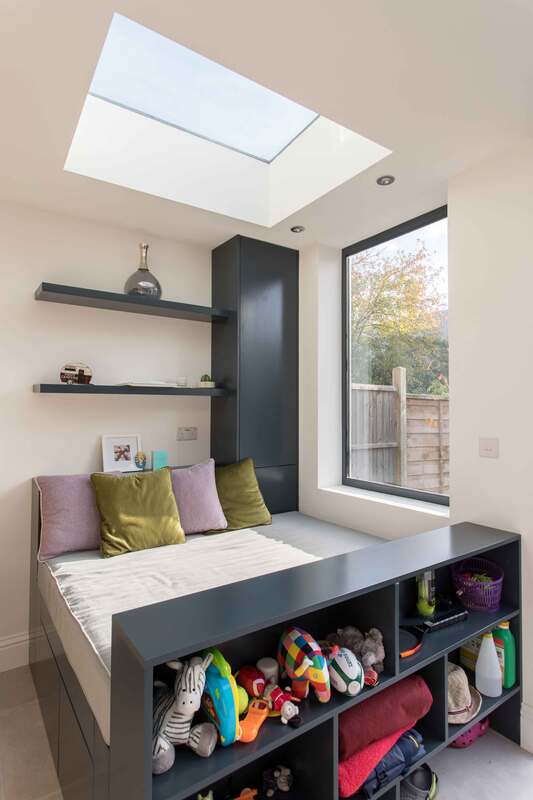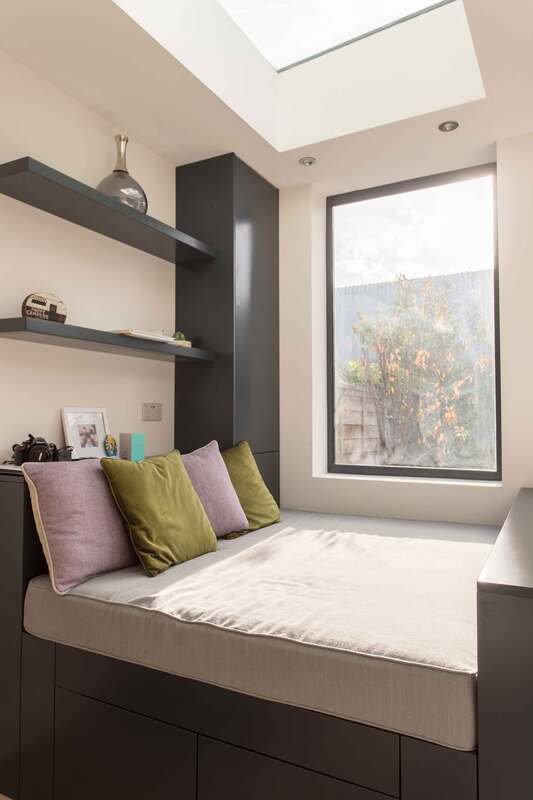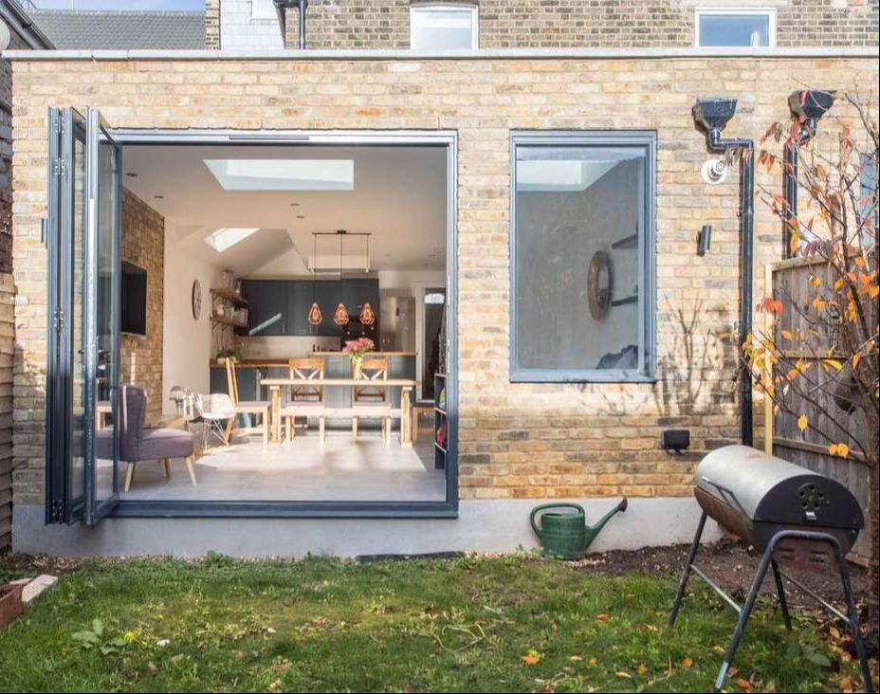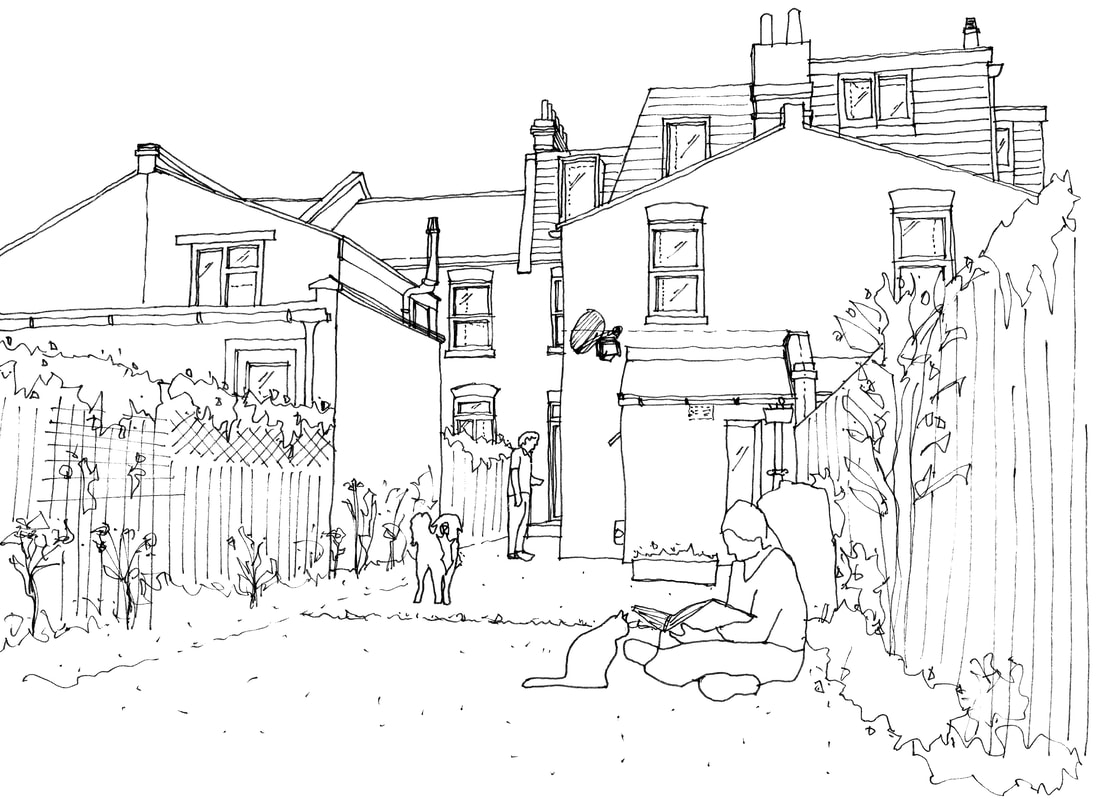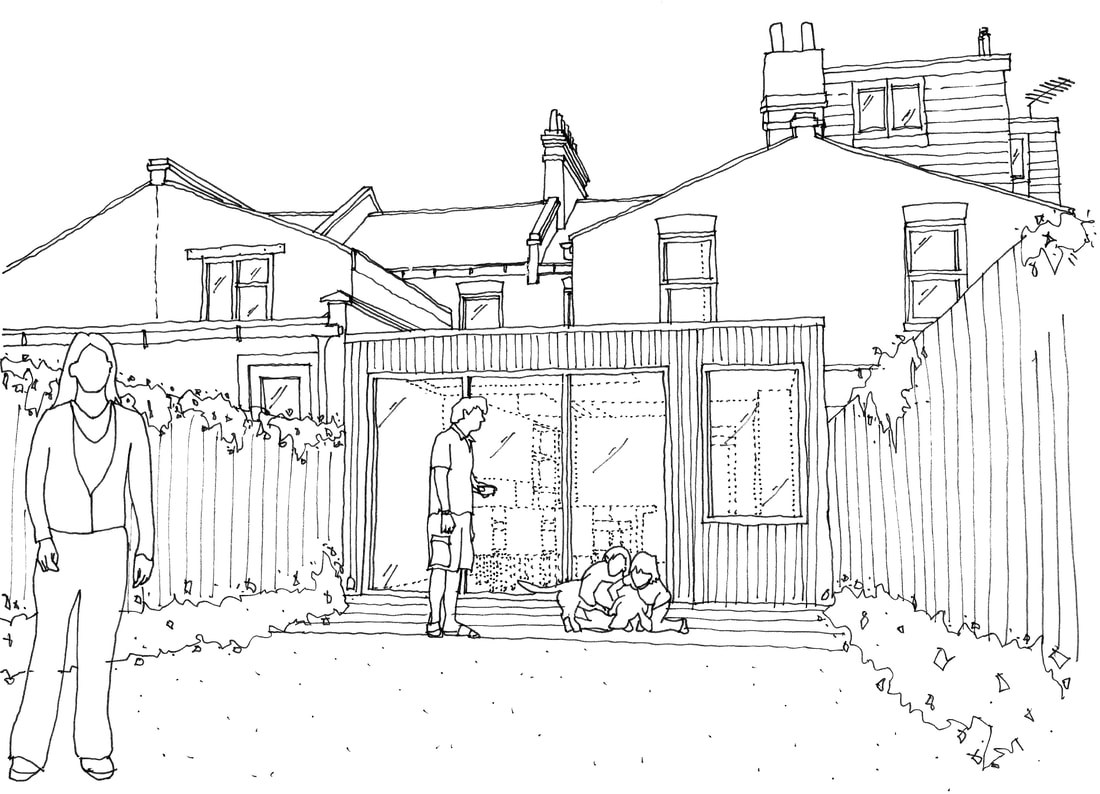ROSIE'S HOUSEKennington, SE11
Although the brief seemed straight forward at the outset, the client was specific to point out they did not want a 'standard' rear/ side return and loft extension.
Taking advantage of their unusually long rear garden, we created an open-plan area in the ground floor that was focused on the external views. In particular, a carefully considered snug seating area was introduced that enjoyed both uninterrupted views of the rear garden and direct natural daylight from the large frameless skylight above. Similar to many of our other projects, we carved out additional storage from wherever we could in the new space. All of which was designed with pleasing aesthetics to the client's taste and with practicality in mind. Project Cost: £145,000
Scope: GFL rear & side + loft extensions Scope: Completed August 2018 Structural Engineer: LUKS Structural Solutions Main Contractor: AIB Contractors Ltd. Planning Authority: Lewisham LB |
Contact |
SMALL DESIGN STUDIO
23 Church Street Steyning BN44 3YB |
© COPYRIGHT 2015. ALL RIGHTS RESERVED.
|

