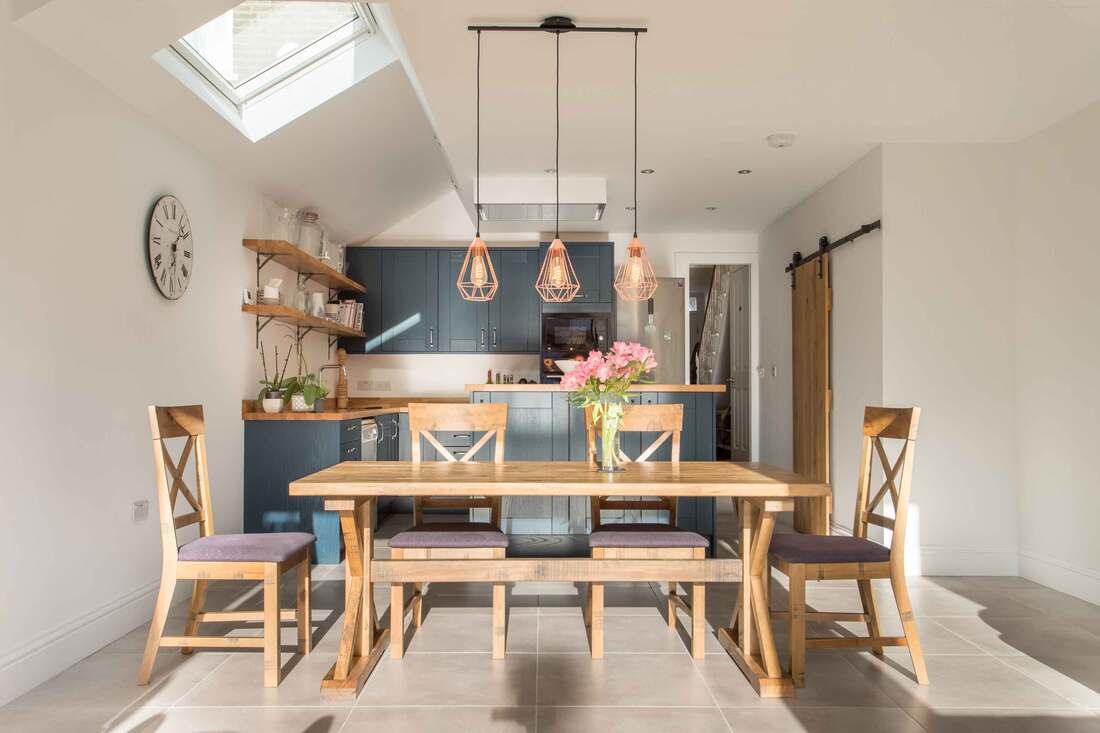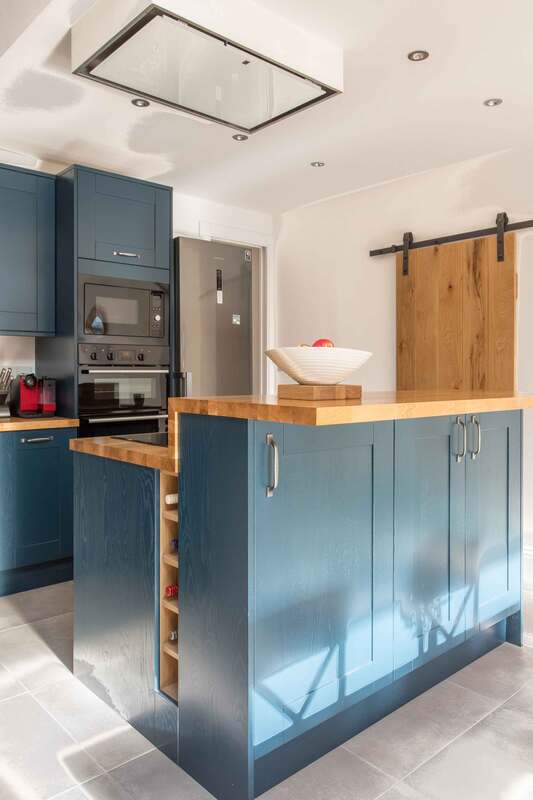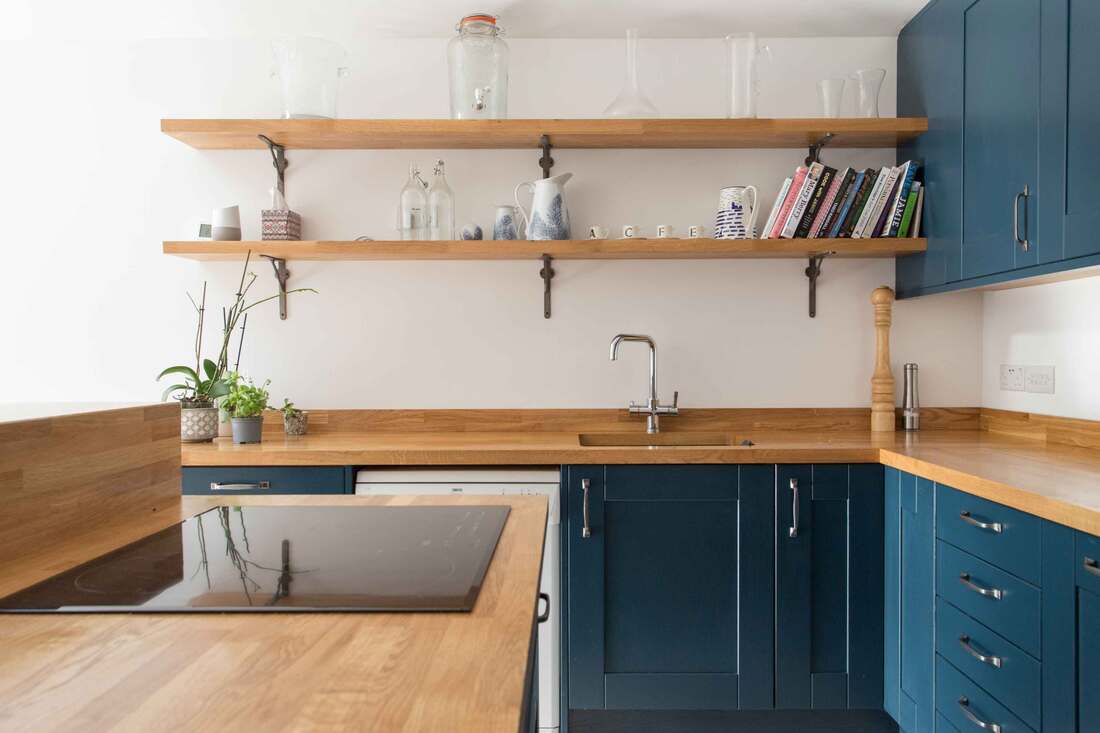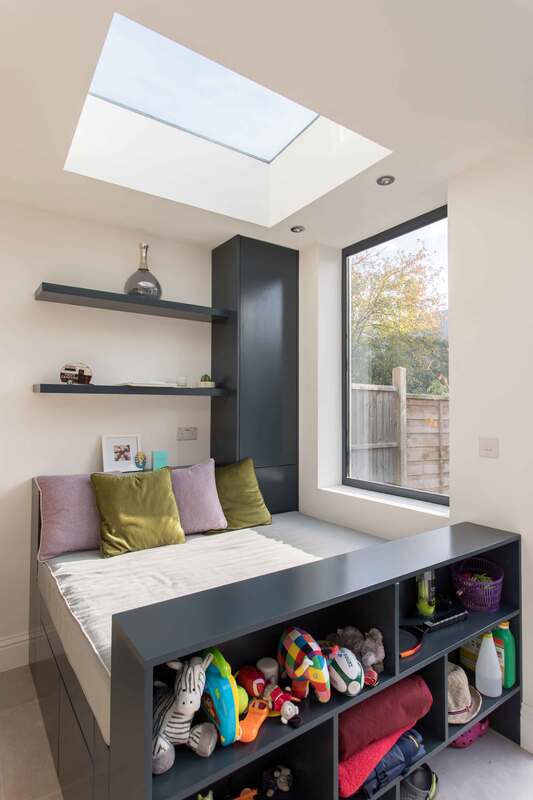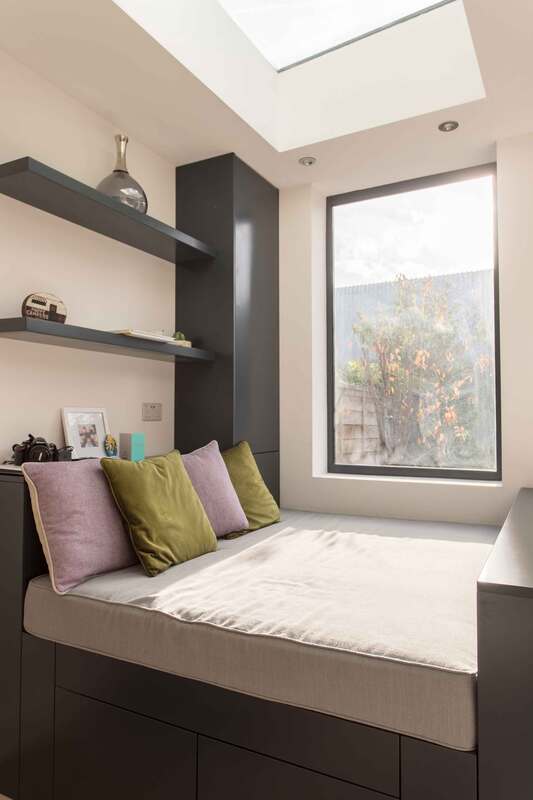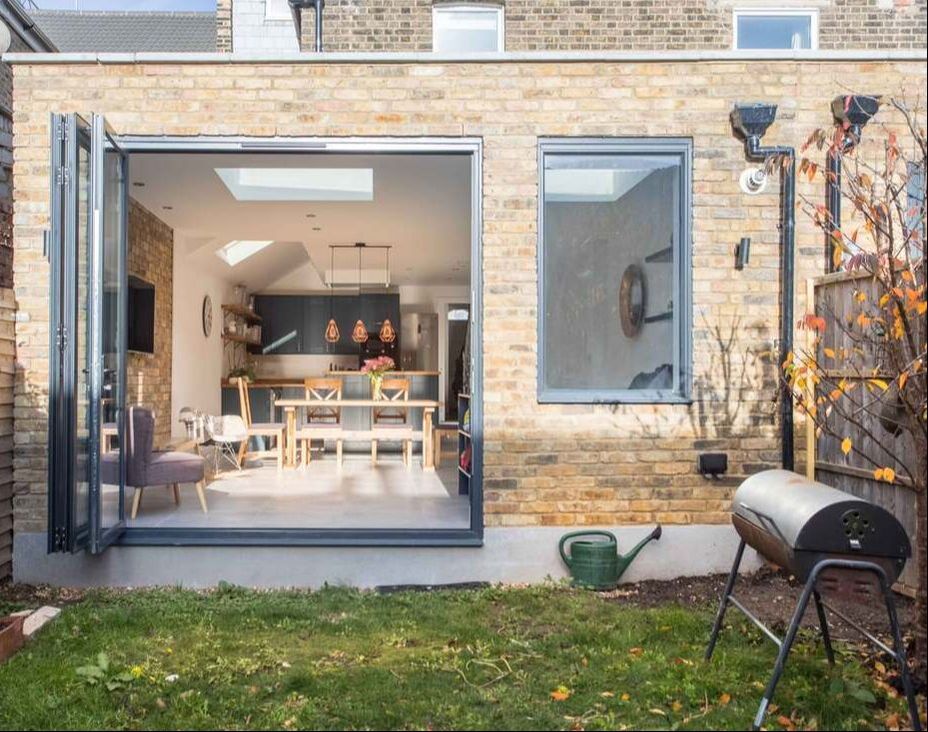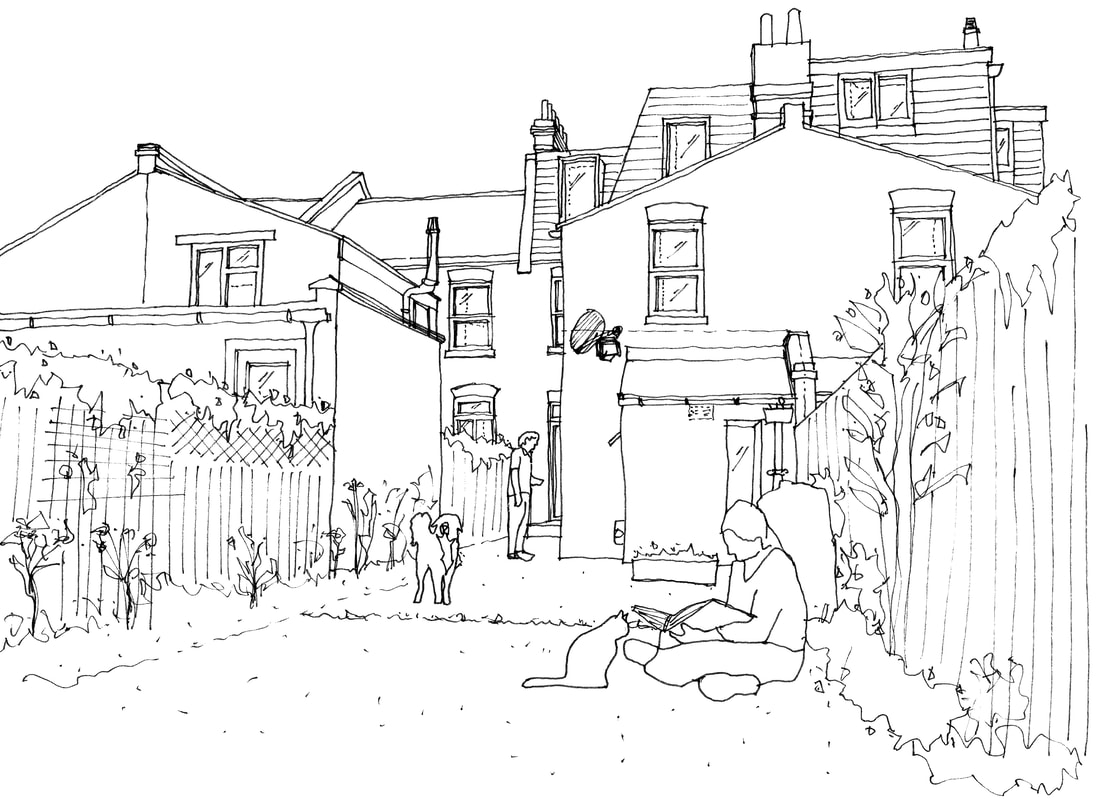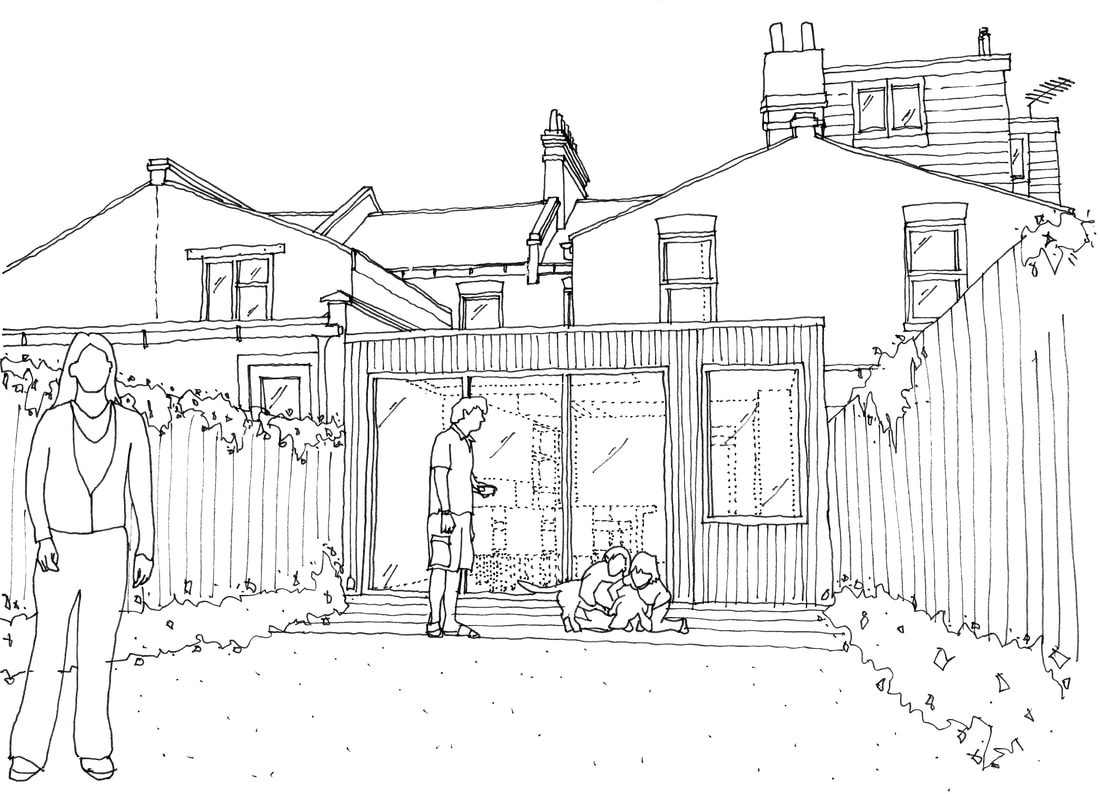SOPHIE'S CHOICENightingale Triangle, Balham SW12
In this purpose-built ground floor flat, the client needed a complete layout reconfiguration in order to provide for two singletons to share without feeling like they are living like students again.
We responded to the brief by splitting the flat into 'communal' and 'private' zones. The 'communal' spaces, i.e., living room, kitchen and dining room were laid out in an open-plan arrangement whilst keeping the separate bedrooms closed off as more private and personal spaces. On paper, this project looked like a basic layout re-jig exercise but the structural alterations presented issues with supporting the upper floor flat above. In addition, the open-plan layout further complicated matters with regards to current fire safety regulations. Even though this project turned out to be more complex than meets the eye, we managed to create a modern apartment with a much improved layout that maximises natural daylight and ventilation in an otherwise, dark and unmodernised flat. Furthermore, the apartment has been updated with energy efficient lighting as well as new plumbing and underfloor heating throughout, to add uniformity and reduce clutter. Project Cost: £90,000
Scope: Internal layout reconfiguration + refurbishment Status: Completed August 2017 Structural Engineer: LUKS Structural Solutions Main Contractor: Simply Extensions & Lofts Ltd. Planning Authority: Lambeth LB |
Contact |
SMALL DESIGN STUDIO
23 Church Street Steyning BN44 3YB |
© COPYRIGHT 2015. ALL RIGHTS RESERVED.
|

