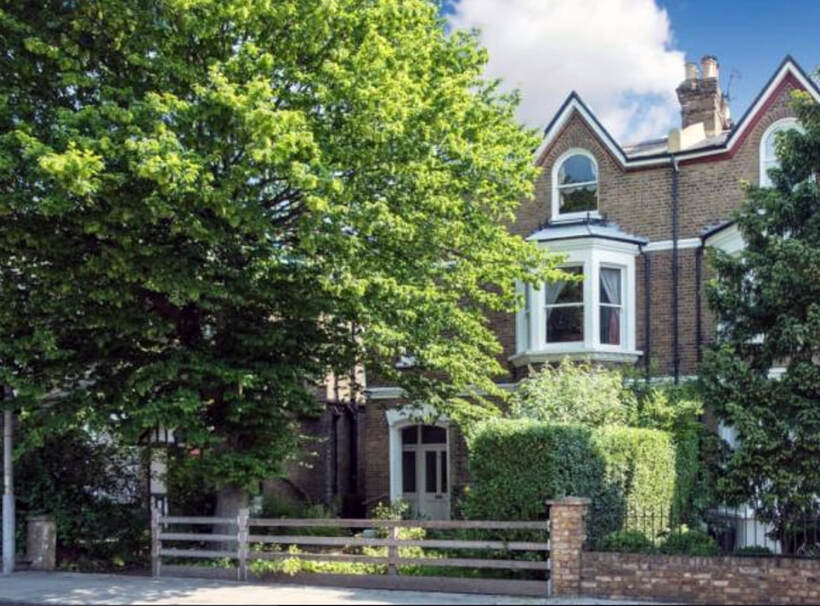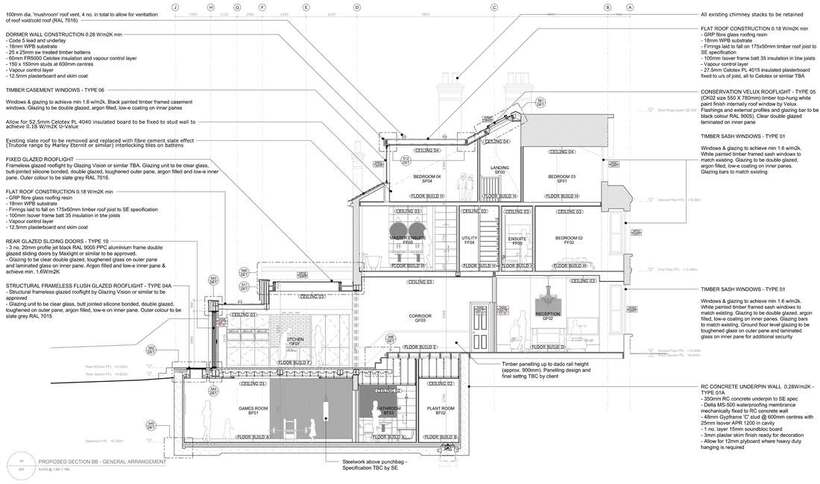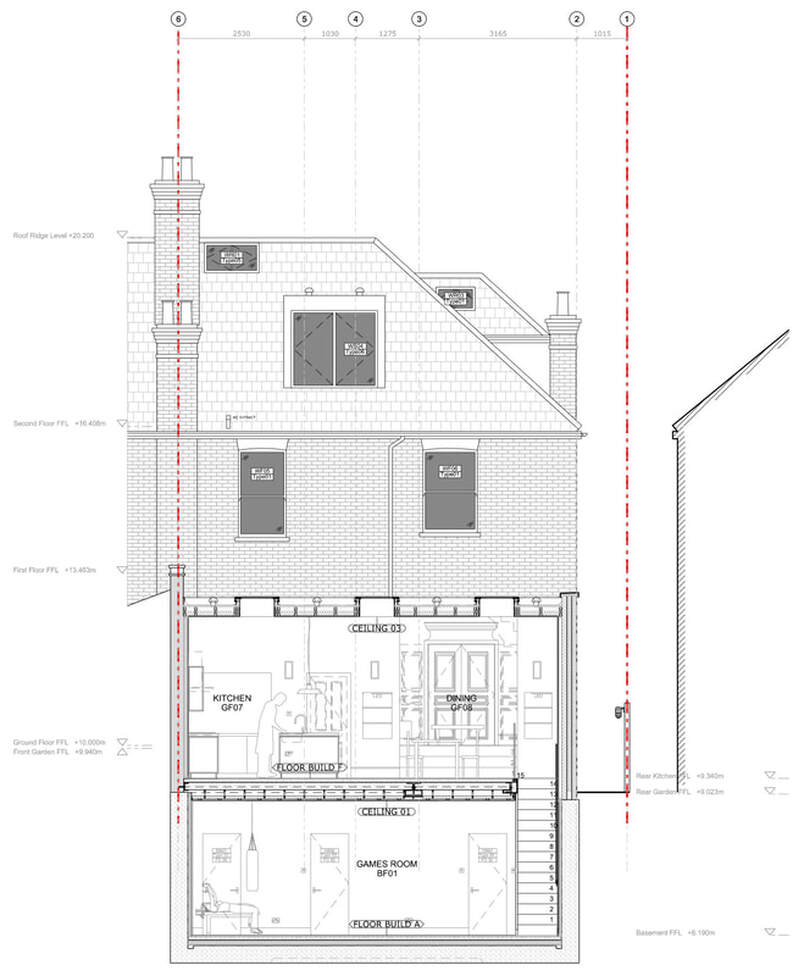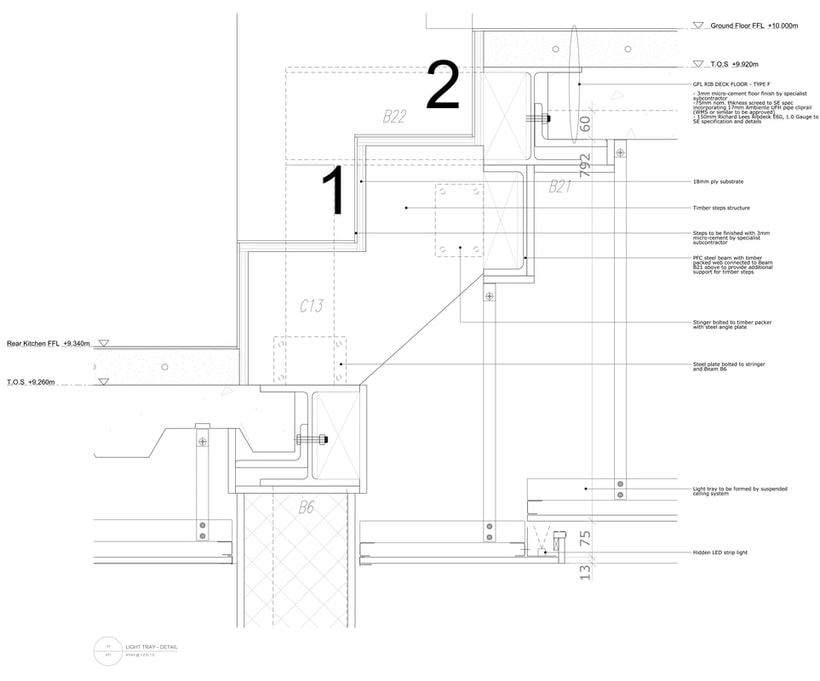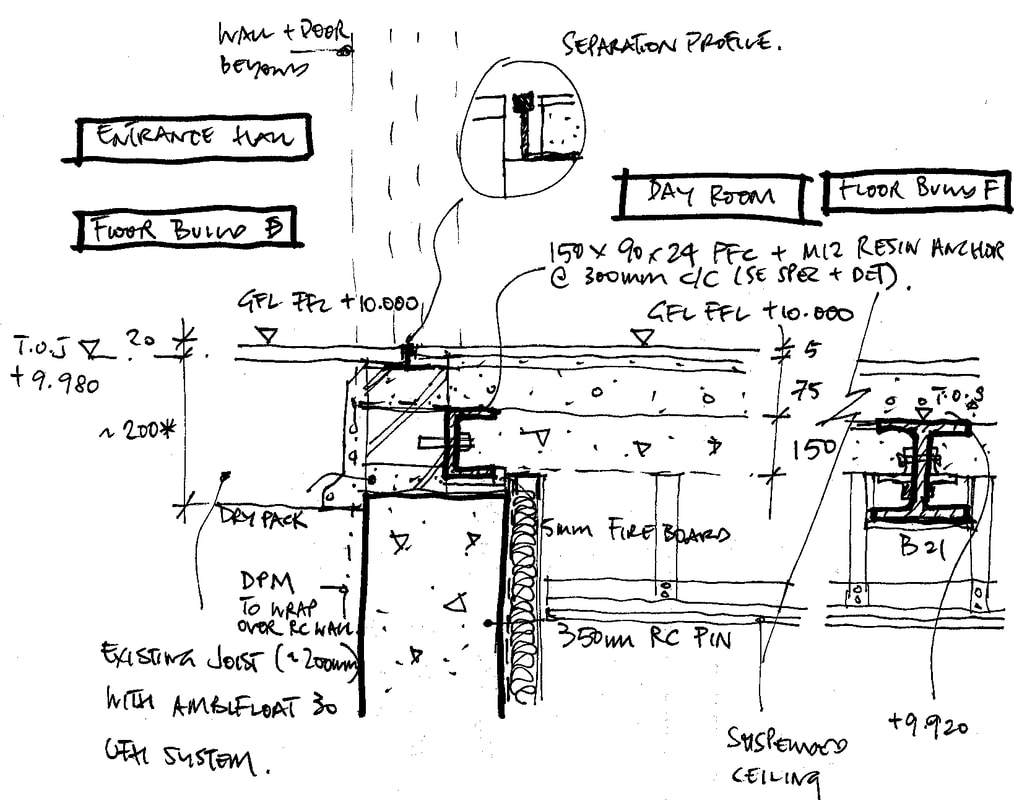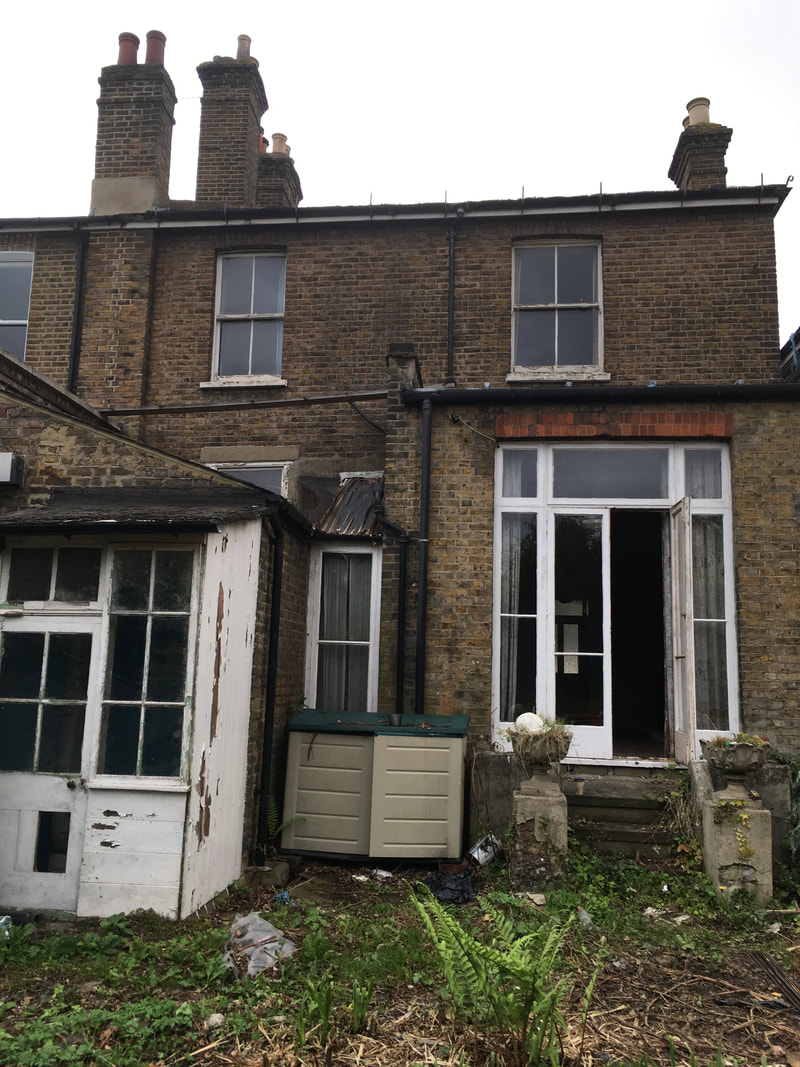BEFORE AND DURING |
TRINITY ROADWandsworth Common, Wandsworth SW18
This family of 4 currently reside in nearby Clapham Common and were keen to stay put in the area.
Seeing an opportunity with this large Victorian property, we were asked to design a house that would maximise the space whilst at the same time create rooms that suit their indivdiual requirements as a family. In the new basement, we had not gone out to a full basement but still able to fit in a spacious gymnasium/ playroom, cinema room and wine store. At the rear, a compact winter garden is introduced to allow natural daylight and ventilation to enter the basement. As well as a beautifully panelled formal reception, the ground floor benefits from a compact boot room, day room and a genourous open-plan kitchen and dining area. This space is flooded with natural daylight by large frameless glass sliding doors and skylights above. 4 further bedrooms and a study are housed in the upper floors, all of which are designed to a modern contemporary aesthetics according to the client's tastes. Project Cost: Undisclosed
Scope: GFL rear and loft extension + internal reconfiguration + full interior refurbishment + landscaping Status: Completed 2019 Structural Engineer: Toynbee Associates Basement Contractor: O'Sullivan Civil Engineering Ltd. Main Contractor: TBC Planning Authority: Wandsworth LB |
Contact |
SMALL DESIGN STUDIO
23 Church Street Steyning BN44 3YB |
© COPYRIGHT 2015. ALL RIGHTS RESERVED.
|
